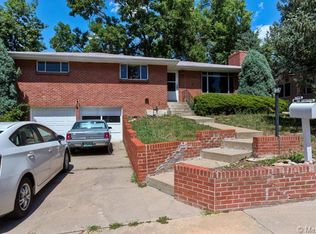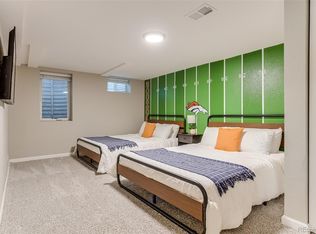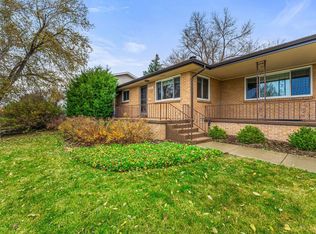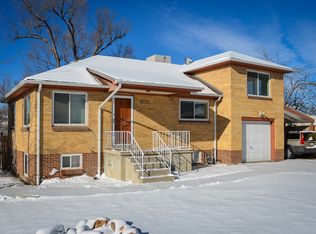Sold for $860,000
$860,000
3760 Hoyt Street, Wheat Ridge, CO 80033
4beds
2,380sqft
Single Family Residence
Built in 1958
0.26 Acres Lot
$835,100 Zestimate®
$361/sqft
$3,346 Estimated rent
Home value
$835,100
$777,000 - $894,000
$3,346/mo
Zestimate® history
Loading...
Owner options
Explore your selling options
What's special
Welcome to 3760 Hoyt Street, a beautifully updated ranch-style home nestled in the heart of Wheat Ridge. This stunning residence boasts 4 spacious bedrooms (3 on the main level) and 3 well-appointed bathrooms, offering 2,380 square feet of living space. The home is situated on a quarter acre lot, providing ample outdoor space for relaxation and entertainment. Step inside to discover a thoughtfully designed kitchen that seamlessly flows into a light-flooded living and dining area, perfect for hosting gatherings. French doors open to the outdoors, enhancing the indoor/outdoor living experience. The master suite is a true retreat, featuring an ensuite bath and a large walk-in closet. This home is full of upgrades, including bamboo floors, high-end Andersen windows, and upgraded lighting throughout. Recent enhancements ensure it's move-in ready are a radon mitigation system, high-efficiency central AC, new garage door and opener, exterior paint, new lighting, new interior paint, a new sewer line, and modern plumbing fixtures. The property also offers a unique grandfathered "up/down" duplex variance, presenting income potential with an easy conversion. The basement, equipped with a private entrance and kitchen rough-in, is ideal for rental opportunities. Enjoy the mature landscaping with fruit trees and perennials, all within minutes of Tennyson, Highlands, Crown Hill Park, and Wheat Ridge Recreation Center. Wheat Ridge offers unparalleled convenience and charm.
Zillow last checked: 8 hours ago
Listing updated: March 21, 2025 at 12:13pm
Listed by:
Amy Kissinger 303-585-0073 amy.kissinger@compass.com,
Compass - Denver,
Jane Goulder 720-985-7745,
Compass - Denver
Bought with:
Wayne Keith & Brooke Swanson
Six Seasons Realty LLC
Source: REcolorado,MLS#: 5690027
Facts & features
Interior
Bedrooms & bathrooms
- Bedrooms: 4
- Bathrooms: 3
- Full bathrooms: 2
- 3/4 bathrooms: 1
- Main level bathrooms: 2
- Main level bedrooms: 3
Primary bedroom
- Description: Light And Bright Primary Bedroom, New Paint, New Light Fixture, New Carpet And Large Walk-In Closet
- Level: Main
- Area: 132 Square Feet
- Dimensions: 11 x 12
Bedroom
- Description: Spacious Bedroom, New Paint, Light And Bright, New Light Fixture, New Carpet
- Level: Main
- Area: 130 Square Feet
- Dimensions: 10 x 13
Bedroom
- Description: Spacious Bedroom, New Paint, Light And Bright, New Light Fixture, New Carpet
- Level: Main
- Area: 108 Square Feet
- Dimensions: 12 x 9
Bedroom
- Description: New Light Fixture, Walk-In Closet
- Level: Basement
- Area: 132 Square Feet
- Dimensions: 11 x 12
Primary bathroom
- Description: Spacious Full Bathroom, Tile Granite, Freshly Painted Cabinets And New Hardware
- Level: Main
Bathroom
- Description: New Light Fixtures, New Paint, New Mirror, New Sink Plumbing Fixture, Tile Granite, And New Cabinet Hardware
- Level: Main
Bathroom
- Description: Updated Full Bathroom With Jetted Tub
- Level: Basement
Dining room
- Description: Updated Light Fixture, Bamboo Flooring, New Light Fixture, French Doors To The Backyard
- Level: Main
- Area: 132 Square Feet
- Dimensions: 11 x 12
Family room
- Description: New Light Fixtures, New Carpet, New Paint, Wood Burning Fireplace, Lots Of Light, Plumbing Ready For A Wet Bar To Be Added
- Level: Basement
- Area: 360 Square Feet
- Dimensions: 24 x 15
Kitchen
- Description: Stainless Steel Appliances, Updated Cabinetry, Double Ovens, Large Pantry, Gas Range, Quartz Countertops, New Paint, New Light Fixtures, And New Paint
- Level: Main
- Area: 192 Square Feet
- Dimensions: 16 x 12
Laundry
- Description: Stackable Washer And Dryer
- Level: Basement
Living room
- Description: Light And Bright, Bamboo Flooring, Open To The Kitchen And Living Room, New Paint
- Level: Main
- Area: 198 Square Feet
- Dimensions: 18 x 11
Heating
- Baseboard, Hot Water
Cooling
- Central Air
Appliances
- Included: Dishwasher, Disposal, Double Oven, Dryer, Gas Water Heater, Microwave, Range, Range Hood, Refrigerator, Self Cleaning Oven, Washer
- Laundry: In Unit
Features
- Built-in Features, Entrance Foyer, Granite Counters, High Speed Internet, Open Floorplan, Pantry, Primary Suite, Radon Mitigation System, Smart Thermostat, Smoke Free, Walk-In Closet(s)
- Flooring: Bamboo, Carpet, Tile
- Windows: Double Pane Windows, Window Coverings
- Basement: Exterior Entry,Finished,Interior Entry,Partial,Sump Pump,Walk-Out Access
- Number of fireplaces: 1
- Fireplace features: Basement, Wood Burning
- Common walls with other units/homes: No Common Walls
Interior area
- Total structure area: 2,380
- Total interior livable area: 2,380 sqft
- Finished area above ground: 1,456
- Finished area below ground: 877
Property
Parking
- Total spaces: 5
- Parking features: Concrete, Dry Walled, Electric Vehicle Charging Station(s), Exterior Access Door, Insulated Garage, Lighted, Oversized, Storage
- Attached garage spaces: 2
- Details: Off Street Spaces: 2, RV Spaces: 1
Features
- Levels: One
- Stories: 1
- Entry location: Ground
- Patio & porch: Covered, Deck, Front Porch, Patio
- Exterior features: Garden, Private Yard, Rain Gutters
- Fencing: Full
- Has view: Yes
- View description: Mountain(s)
Lot
- Size: 0.26 Acres
- Features: Corner Lot, Cul-De-Sac, Irrigated, Landscaped, Level, Many Trees, Near Public Transit, Sloped, Sprinklers In Front, Sprinklers In Rear
- Residential vegetation: Grassed, Partially Wooded, Xeriscaping
Details
- Parcel number: 3927203020
- Special conditions: Standard
Construction
Type & style
- Home type: SingleFamily
- Architectural style: Traditional
- Property subtype: Single Family Residence
Materials
- Brick, Frame, Wood Siding
- Foundation: Slab
- Roof: Composition
Condition
- Updated/Remodeled
- Year built: 1958
Utilities & green energy
- Electric: 220 Volts
- Sewer: Public Sewer
- Water: Public
- Utilities for property: Electricity Connected, Internet Access (Wired), Natural Gas Connected
Community & neighborhood
Security
- Security features: Carbon Monoxide Detector(s), Radon Detector, Smoke Detector(s), Video Doorbell
Location
- Region: Wheat Ridge
- Subdivision: Bel Aire
Other
Other facts
- Listing terms: 1031 Exchange,Cash,Conventional,FHA,VA Loan
- Ownership: Agent Owner
- Road surface type: None
Price history
| Date | Event | Price |
|---|---|---|
| 3/21/2025 | Sold | $860,000+7.5%$361/sqft |
Source: | ||
| 3/2/2025 | Pending sale | $800,000$336/sqft |
Source: | ||
| 2/27/2025 | Listed for sale | $800,000-5.9%$336/sqft |
Source: | ||
| 9/22/2022 | Listing removed | -- |
Source: Zillow Rental Manager Report a problem | ||
| 9/19/2022 | Listed for rent | $3,500$1/sqft |
Source: Zillow Rental Manager Report a problem | ||
Public tax history
| Year | Property taxes | Tax assessment |
|---|---|---|
| 2024 | $4,178 +26.8% | $43,900 |
| 2023 | $3,294 -1.5% | $43,900 +28.9% |
| 2022 | $3,344 +6.9% | $34,055 -2.8% |
Find assessor info on the county website
Neighborhood: 80033
Nearby schools
GreatSchools rating
- 5/10Stevens Elementary SchoolGrades: PK-5Distance: 1.5 mi
- 5/10Everitt Middle SchoolGrades: 6-8Distance: 0.3 mi
- 7/10Wheat Ridge High SchoolGrades: 9-12Distance: 0.3 mi
Schools provided by the listing agent
- Elementary: Stevens
- Middle: Everitt
- High: Wheat Ridge
- District: Jefferson County R-1
Source: REcolorado. This data may not be complete. We recommend contacting the local school district to confirm school assignments for this home.
Get a cash offer in 3 minutes
Find out how much your home could sell for in as little as 3 minutes with a no-obligation cash offer.
Estimated market value$835,100
Get a cash offer in 3 minutes
Find out how much your home could sell for in as little as 3 minutes with a no-obligation cash offer.
Estimated market value
$835,100



