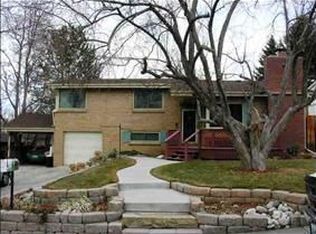Beautiful mid-century modern home in quiet neighborhood. An urban farmer's dream with fully irrigated garden area plus 1" of water rights for additional yard irrigation at a great savings. All of this in a park-like, semi private back yard. Interior features include gourmet kitchen with cork floors and 60 inch six burner stove with griddle. Home has two updated bathrooms, fully finished conforming basement with theater surround sound and conforming fourth bedroom. Attic has been enhanced with blown insulation! Top this off with the green addition of roof-top solar and energy efficient furnace. Roof and gutters installed in 2017, New Hot Water Heater installed in 2018, with transferable 10 year warranty, new sewer line in 2019 and insulated garage doors in 2020. Turn key, ready to move in, Just 15 minutes from Downtown Denver. Assumable Solar Lease offers savings on heating and cooling bills. Property boasts two sprinkler control panels - one for lawn and the other for the garden. Walking distance to Crown Hill Park and Clear Creek Trail! Showings begin Thursday, July 9, 2020.
This property is off market, which means it's not currently listed for sale or rent on Zillow. This may be different from what's available on other websites or public sources.
