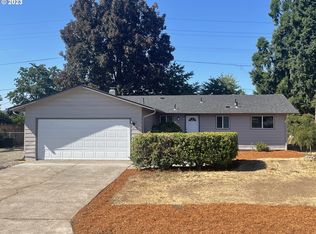Sold
Zestimate®
$395,900
3760 Cherokee Dr, Springfield, OR 97478
3beds
960sqft
Residential, Single Family Residence
Built in 1971
9,583.2 Square Feet Lot
$395,900 Zestimate®
$412/sqft
$1,898 Estimated rent
Home value
$395,900
$364,000 - $432,000
$1,898/mo
Zestimate® history
Loading...
Owner options
Explore your selling options
What's special
Charming, Updated Home on a Quiet Springfield Street!Welcome to this warm and inviting home, nestled in a peaceful neighborhood in Springfield. From the vaulted ceilings and cozy wood-burning fireplace in the living room to the beautiful oak kitchen cabinets and easy-care laminate flooring, this home offers comfort, character, and style. The thoughtful layout includes carpeted bedrooms for added coziness and a spacious living area perfect for relaxing or entertaining.Step outside to a large, fully fenced backyard with a handy storage/shop space and gated RV parking—ideal for outdoor enthusiasts or those needing extra space. The oversized two-car garage includes attic storage for all your gear.Practical updates include a newer roof, energy-efficient weatherized windows, and a ductless heat pump for efficient heating and cooling. In excellent condition and eligible for a variety of low and zero down financing options, this home is a fantastic opportunity you won’t want to miss!
Zillow last checked: 8 hours ago
Listing updated: June 04, 2025 at 03:48am
Listed by:
Victor Gerth simon@urepro.com,
United Real Estate Properties
Bought with:
Mariela Castellanos Velazquez, 201226192
United Real Estate Properties
Source: RMLS (OR),MLS#: 660829146
Facts & features
Interior
Bedrooms & bathrooms
- Bedrooms: 3
- Bathrooms: 1
- Full bathrooms: 1
- Main level bathrooms: 1
Primary bedroom
- Level: Main
Bedroom 2
- Level: Main
Bedroom 3
- Level: Main
Dining room
- Level: Main
Kitchen
- Level: Main
Living room
- Level: Main
Heating
- Ductless, Heat Pump
Cooling
- Heat Pump
Appliances
- Included: Dishwasher, Disposal, Free-Standing Range, Microwave, Stainless Steel Appliance(s), Electric Water Heater
Features
- Ceiling Fan(s), High Ceilings, Vaulted Ceiling(s)
- Flooring: Laminate, Tile, Wall to Wall Carpet
- Windows: Vinyl Frames
- Basement: Crawl Space
- Number of fireplaces: 1
- Fireplace features: Wood Burning
Interior area
- Total structure area: 960
- Total interior livable area: 960 sqft
Property
Parking
- Total spaces: 2
- Parking features: Driveway, RV Access/Parking, Attached, Extra Deep Garage
- Attached garage spaces: 2
- Has uncovered spaces: Yes
Accessibility
- Accessibility features: One Level, Accessibility
Features
- Stories: 1
- Patio & porch: Covered Patio, Patio
- Exterior features: Basketball Court, Yard
- Fencing: Fenced
Lot
- Size: 9,583 sqft
- Features: Level, Trees, SqFt 7000 to 9999
Details
- Additional structures: RVParking, ToolShed
- Parcel number: 0563815
Construction
Type & style
- Home type: SingleFamily
- Architectural style: Contemporary,Ranch
- Property subtype: Residential, Single Family Residence
Materials
- Wood Composite, Wood Siding
- Foundation: Concrete Perimeter
- Roof: Composition
Condition
- Updated/Remodeled
- New construction: No
- Year built: 1971
Utilities & green energy
- Sewer: Public Sewer
- Water: Public
Community & neighborhood
Location
- Region: Springfield
Other
Other facts
- Listing terms: Cash,Conventional,FHA,VA Loan
- Road surface type: Paved
Price history
| Date | Event | Price |
|---|---|---|
| 5/30/2025 | Sold | $395,900+1.5%$412/sqft |
Source: | ||
| 4/23/2025 | Pending sale | $389,900$406/sqft |
Source: | ||
| 4/18/2025 | Listed for sale | $389,900$406/sqft |
Source: | ||
Public tax history
| Year | Property taxes | Tax assessment |
|---|---|---|
| 2025 | $3,235 +1.6% | $176,419 +3% |
| 2024 | $3,183 +4.4% | $171,281 +3% |
| 2023 | $3,047 +3.4% | $166,293 +3% |
Find assessor info on the county website
Neighborhood: 97478
Nearby schools
GreatSchools rating
- 8/10Douglas Gardens Elementary SchoolGrades: K-5Distance: 0.3 mi
- 6/10Agnes Stewart Middle SchoolGrades: 6-8Distance: 0.5 mi
- 4/10Springfield High SchoolGrades: 9-12Distance: 2.4 mi
Schools provided by the listing agent
- Elementary: Douglas Gardens
- Middle: Agnes Stewart
- High: Springfield
Source: RMLS (OR). This data may not be complete. We recommend contacting the local school district to confirm school assignments for this home.

Get pre-qualified for a loan
At Zillow Home Loans, we can pre-qualify you in as little as 5 minutes with no impact to your credit score.An equal housing lender. NMLS #10287.
