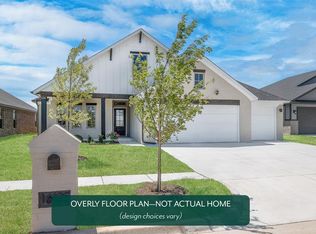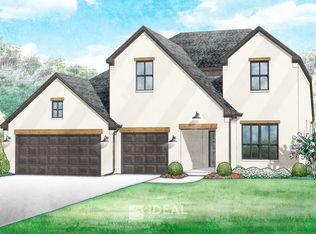Sold for $415,000 on 11/13/25
$415,000
3760 Black Mesa Rd, Norman, OK 73071
3beds
2,350sqft
Single Family Residence
Built in 2021
7,174.33 Square Feet Lot
$416,400 Zestimate®
$177/sqft
$2,300 Estimated rent
Home value
$416,400
$391,000 - $441,000
$2,300/mo
Zestimate® history
Loading...
Owner options
Explore your selling options
What's special
Storm Shelter, Window Coverings, & a Greenbelt View are just some of the UPGRADES this move-in ready home has to offer. Located in the highly sought-after Red Canyon Ranch, this like-new Overly floor plan offers 3 bedrooms, 2 bathrooms, a private study, & a true 3-car garage—all perfectly positioned on a scenic greenbelt lot. Enjoy your morning coffee on the charming front porch before stepping into a spacious, light-filled interior with gorgeous wood floors, high ceilings throughout, & a flowing open layout. The chef’s kitchen is a showstopper, featuring a large island with bar seating, quartz countertops, built-in stainless steel appliances, decorative tile backsplash, & ample storage. The dining room is oversized & has plenty of room for a lavish sized table. The grand living room captivates with a cathedral ceiling trimmed with a wood beam down the center, eight stacked windows that let in an abundance of natural light, & a brick fireplace that serves as a pivotal focal point. This living room, dining room, & kitchen combination is sure to impress! The primary suite is very spacious & incorporates a wrap-around design from bedroom to bath, showcasing a walk-in shower with glass doors, split quartz vanities, soaking tub, & a large walk-in closet that connects to the laundry room & then to the mud room. A dedicated study with French doors sits at the front of the home, perfect for remote work. This home is a true split plan & the two generous secondary bedrooms offer spacious closets & share a stylish full bath with double vanities & subway tile finishes in the shower & bathtub tandem. Step outside to a covered back patio with a gas stub, perfect for grilling & enjoying the view of the peaceful greenbelt. The home also includes a large above-ground storm shelter in the garage for added peace of mind. Neighborhood amenities include walking trails, playgrounds, splash pad, soccer field, & stocked ponds—everything you need for active, family-friendly living.
Zillow last checked: 8 hours ago
Listing updated: November 15, 2025 at 07:01pm
Listed by:
Vernon Miller III 405-628-4941,
The Miller Dream Team,
Connie Miller 405-628-4948,
The Miller Dream Team
Bought with:
Vernon Miller III, 158158
The Miller Dream Team
Connie Miller, 158137
The Miller Dream Team
Source: MLSOK/OKCMAR,MLS#: 1179633
Facts & features
Interior
Bedrooms & bathrooms
- Bedrooms: 3
- Bathrooms: 2
- Full bathrooms: 2
Heating
- Central
Cooling
- Has cooling: Yes
Appliances
- Included: Dishwasher, Disposal, Microwave, Water Heater
- Laundry: Laundry Room
Features
- Ceiling Fan(s), Paint Woodwork
- Flooring: Carpet, Tile, Wood
- Windows: Window Treatments, Double Pane, Low-Emissivity Windows
- Number of fireplaces: 1
- Fireplace features: Insert
Interior area
- Total structure area: 2,350
- Total interior livable area: 2,350 sqft
Property
Parking
- Total spaces: 3
- Parking features: Concrete
- Garage spaces: 3
Features
- Levels: One
- Stories: 1
- Patio & porch: Patio, Porch
- Fencing: Wood
Lot
- Size: 7,174 sqft
- Features: Greenbelt, Interior Lot
Details
- Parcel number: 3760NONEBlackMesa73071
- Special conditions: None
Construction
Type & style
- Home type: SingleFamily
- Architectural style: Traditional
- Property subtype: Single Family Residence
Materials
- Brick, Brick & Frame
- Foundation: Slab
- Roof: Composition
Condition
- Year built: 2021
Utilities & green energy
- Utilities for property: Cable Available, Public
Community & neighborhood
Location
- Region: Norman
HOA & financial
HOA
- Has HOA: Yes
- HOA fee: $348 annually
- Services included: Greenbelt, Common Area Maintenance
Other
Other facts
- Listing terms: Cash,Conventional,Sell FHA or VA
Price history
| Date | Event | Price |
|---|---|---|
| 11/13/2025 | Sold | $415,000-3.5%$177/sqft |
Source: | ||
| 10/8/2025 | Pending sale | $429,900$183/sqft |
Source: | ||
| 8/8/2025 | Price change | $429,900-1.1%$183/sqft |
Source: | ||
| 7/22/2025 | Price change | $434,900-0.6%$185/sqft |
Source: | ||
| 7/15/2025 | Price change | $437,500-0.5%$186/sqft |
Source: | ||
Public tax history
| Year | Property taxes | Tax assessment |
|---|---|---|
| 2024 | $5,019 +2.8% | $42,904 +3% |
| 2023 | $4,882 +7.5% | $41,654 +3% |
| 2022 | $4,542 +5307.1% | $40,441 +5727.2% |
Find assessor info on the county website
Neighborhood: 73071
Nearby schools
GreatSchools rating
- 7/10Eisenhower Elementary SchoolGrades: PK-5Distance: 1.8 mi
- 3/10Longfellow Middle SchoolGrades: 6-8Distance: 2.9 mi
- 9/10Norman North High SchoolGrades: 9-12Distance: 2.1 mi
Schools provided by the listing agent
- Elementary: Eisenhower ES
- Middle: Longfellow MS
- High: Norman North HS
Source: MLSOK/OKCMAR. This data may not be complete. We recommend contacting the local school district to confirm school assignments for this home.
Get a cash offer in 3 minutes
Find out how much your home could sell for in as little as 3 minutes with a no-obligation cash offer.
Estimated market value
$416,400
Get a cash offer in 3 minutes
Find out how much your home could sell for in as little as 3 minutes with a no-obligation cash offer.
Estimated market value
$416,400

