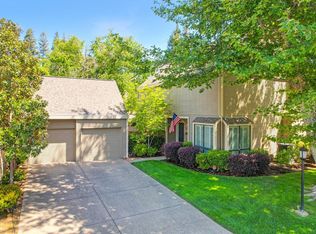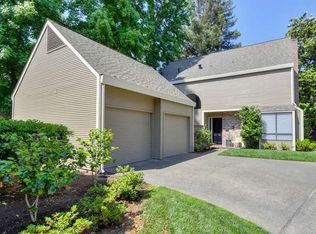Closed
$865,000
376 Wyndgate Rd, Sacramento, CA 95864
3beds
2,368sqft
Single Family Residence
Built in 1980
3,920.4 Square Feet Lot
$969,800 Zestimate®
$365/sqft
$3,462 Estimated rent
Home value
$969,800
$902,000 - $1.05M
$3,462/mo
Zestimate® history
Loading...
Owner options
Explore your selling options
What's special
Wonderful park-like gated community of Wyndgate, at the end of a quiet cul-de-sac, is a stylishly designed contemporary home with 3 bedrooms, 2.5 baths, plus home office, loft & pool. The interior's open concept floor plan & wall of glass doors integrate indoor/outdoor living space. Open the doors & enjoy your refreshing solar-heated pool. The courtyard & patio spaces with upgraded landscape & water features make this home a relaxing retreat! You will love the high ceilings, exquisite moldings, shutters, fireplace, wood floors, a well appointed kitchen & home office. The large master suite includes dual closets (1 walk-in), a spa-like shower & radiant heated bathroom floors. The 2nd bedroom is a private en-suite for guests. The 3rd bedroom has a multi-use loft. The community offers a clubhouse, pool, spa & tennis/pickleball courts. Bike or walk to the river just across the street from the community. Easy access to Hwy 50, parks & restaurants. Loaded with so many extras & details, this home is a perfect choice.
Zillow last checked: 8 hours ago
Listing updated: March 31, 2023 at 09:32am
Listed by:
Gayla Mace DRE #01432489 916-765-0210,
Windermere Signature Properties Sierra Oaks
Bought with:
Michael Balma, DRE #01874610
Ecom West
Source: MetroList Services of CA,MLS#: 223007978Originating MLS: MetroList Services, Inc.
Facts & features
Interior
Bedrooms & bathrooms
- Bedrooms: 3
- Bathrooms: 3
- Full bathrooms: 2
- Partial bathrooms: 1
Primary bedroom
- Features: Walk-In Closet(s), Sitting Area
Primary bathroom
- Features: Double Vanity
Dining room
- Features: Dining/Living Combo
Kitchen
- Features: Pantry Closet, Granite Counters, Kitchen Island, Kitchen/Family Combo
Heating
- Central
Cooling
- Central Air, Heat Pump, Zoned
Appliances
- Laundry: Inside Room
Features
- Flooring: Wood
- Number of fireplaces: 1
- Fireplace features: Living Room
Interior area
- Total interior livable area: 2,368 sqft
Property
Parking
- Total spaces: 2
- Parking features: 24'+ Deep Garage, Detached
- Garage spaces: 2
Features
- Stories: 2
- Has private pool: Yes
- Pool features: In Ground
Lot
- Size: 3,920 sqft
- Features: Auto Sprinkler F&R
Details
- Parcel number: 29205400090000
- Zoning description: RD-5
- Special conditions: Standard
Construction
Type & style
- Home type: SingleFamily
- Architectural style: Contemporary
- Property subtype: Single Family Residence
Materials
- Wood, Wood Siding
- Foundation: Slab
- Roof: Composition
Condition
- Year built: 1980
Utilities & green energy
- Sewer: In & Connected
- Water: Public
- Utilities for property: Cable Connected, Electric
Community & neighborhood
Location
- Region: Sacramento
HOA & financial
HOA
- Has HOA: Yes
- HOA fee: $480 monthly
- Amenities included: Barbecue, Pool, Clubhouse, Recreation Facilities
- Services included: Pool
Other
Other facts
- Price range: $865K - $865K
Price history
| Date | Event | Price |
|---|---|---|
| 3/30/2023 | Sold | $865,000-1.1%$365/sqft |
Source: MetroList Services of CA #223007978 Report a problem | ||
| 2/13/2023 | Pending sale | $875,000$370/sqft |
Source: MetroList Services of CA #223007978 Report a problem | ||
| 2/2/2023 | Listed for sale | $875,000-2.2%$370/sqft |
Source: MetroList Services of CA #223007978 Report a problem | ||
| 12/12/2022 | Listing removed | -- |
Source: MetroList Services of CA #222093255 Report a problem | ||
| 10/28/2022 | Price change | $895,000-3.2%$378/sqft |
Source: MetroList Services of CA #222093255 Report a problem | ||
Public tax history
| Year | Property taxes | Tax assessment |
|---|---|---|
| 2025 | -- | $899,946 +2% |
| 2024 | $10,747 +1.8% | $882,300 +8.3% |
| 2023 | $10,560 +6.6% | $814,662 +2% |
Find assessor info on the county website
Neighborhood: Arden-Arcade
Nearby schools
GreatSchools rating
- 3/10Sierra Oaks K-8Grades: K-8Distance: 0.9 mi
- 7/10El Camino Fundamental High SchoolGrades: 9-12Distance: 2.6 mi
Get a cash offer in 3 minutes
Find out how much your home could sell for in as little as 3 minutes with a no-obligation cash offer.
Estimated market value
$969,800

