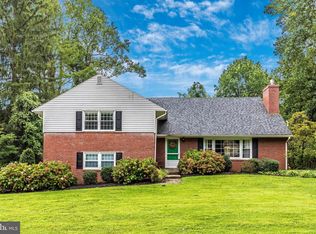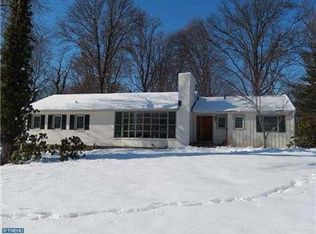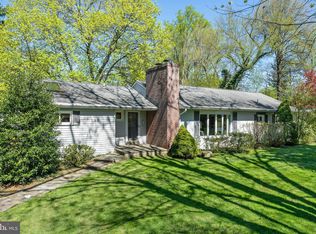Sold for $1,405,000
$1,405,000
376 Woodcrest Rd, Strafford, PA 19087
4beds
3,135sqft
Single Family Residence
Built in 1965
0.45 Acres Lot
$1,574,800 Zestimate®
$448/sqft
$5,816 Estimated rent
Home value
$1,574,800
$1.46M - $1.73M
$5,816/mo
Zestimate® history
Loading...
Owner options
Explore your selling options
What's special
Welcome to 376 Woodcrest Rd, Wayne PA. This newly renovated center hall colonial single family has it all. The 2nd floor features 4 sizable bedrooms and 3 full bathrooms. A Hall bath is shared by 2 bedrooms while the owners suite and 4th bedroom feature their own on suite bathroom. The first floor features an open center hall entry stair, family room, dining room, open kitchen, mudroom, laundry, powder room and office/den space. The kitchen has been outfitted with a large island, wet bar, and a GE Cafe appliance package. The fully finished basement features a large rec room, flex room and a full bathroom. All new mechanical systems have been installed with new natural gas service to complete this renovation. The exterior of the home features a rear covered porch and paver patio leading into the backyard. Includes a 2 car attached garage and new shed.
Zillow last checked: 8 hours ago
Listing updated: March 01, 2024 at 04:03pm
Listed by:
Luke Martin Attanasi 267-275-4971,
Valley Forge Real Estate Group LLC
Bought with:
Liz Feldman, RS279971
Compass RE
Source: Bright MLS,MLS#: PACT2058444
Facts & features
Interior
Bedrooms & bathrooms
- Bedrooms: 4
- Bathrooms: 5
- Full bathrooms: 4
- 1/2 bathrooms: 1
- Main level bathrooms: 1
Basement
- Description: Percent Finished: 90.0
- Area: 945
Heating
- Forced Air, Natural Gas
Cooling
- Central Air, Natural Gas
Appliances
- Included: Built-In Range, Dishwasher, Disposal, Dryer, Ice Maker, Microwave, Refrigerator, Range Hood, Six Burner Stove, Washer, Gas Water Heater
- Laundry: Main Level
Features
- Dry Wall
- Flooring: Engineered Wood, Carpet, Ceramic Tile, Luxury Vinyl
- Doors: Insulated, Sliding Glass
- Windows: Low Emissivity Windows, Double Hung, Casement
- Basement: Drainage System,Finished,Windows
- Number of fireplaces: 1
- Fireplace features: Brick, Wood Burning
Interior area
- Total structure area: 3,265
- Total interior livable area: 3,135 sqft
- Finished area above ground: 2,320
- Finished area below ground: 815
Property
Parking
- Total spaces: 6
- Parking features: Garage Door Opener, Garage Faces Side, Attached, Driveway
- Attached garage spaces: 2
- Uncovered spaces: 4
Accessibility
- Accessibility features: None
Features
- Levels: Two
- Stories: 2
- Pool features: None
Lot
- Size: 0.45 Acres
- Features: Level, Rear Yard
Details
- Additional structures: Above Grade, Below Grade
- Parcel number: 4311B0065
- Zoning: RES
- Special conditions: Standard
Construction
Type & style
- Home type: SingleFamily
- Architectural style: Colonial
- Property subtype: Single Family Residence
Materials
- Frame, Masonry
- Foundation: Concrete Perimeter
- Roof: Asphalt
Condition
- Excellent
- New construction: No
- Year built: 1965
- Major remodel year: 2023
Utilities & green energy
- Sewer: Public Sewer
- Water: Public
Community & neighborhood
Location
- Region: Strafford
- Subdivision: None Available
- Municipality: TREDYFFRIN TWP
Other
Other facts
- Listing agreement: Exclusive Right To Sell
- Ownership: Fee Simple
Price history
| Date | Event | Price |
|---|---|---|
| 3/1/2024 | Sold | $1,405,000+4.5%$448/sqft |
Source: | ||
| 1/22/2024 | Pending sale | $1,345,000$429/sqft |
Source: | ||
| 1/19/2024 | Listed for sale | $1,345,000+100.7%$429/sqft |
Source: | ||
| 11/3/2023 | Sold | $670,000$214/sqft |
Source: Public Record Report a problem | ||
Public tax history
| Year | Property taxes | Tax assessment |
|---|---|---|
| 2025 | $10,723 +13.7% | $284,720 +11.1% |
| 2024 | $9,435 +8.3% | $256,360 |
| 2023 | $8,714 +3.1% | $256,360 |
Find assessor info on the county website
Neighborhood: 19087
Nearby schools
GreatSchools rating
- 8/10New Eagle El SchoolGrades: K-4Distance: 0.8 mi
- 8/10Valley Forge Middle SchoolGrades: 5-8Distance: 2 mi
- 9/10Conestoga Senior High SchoolGrades: 9-12Distance: 2.3 mi
Schools provided by the listing agent
- Elementary: New Eagle
- Middle: Valley Forge
- High: Conestoga Senior
- District: Tredyffrin-easttown
Source: Bright MLS. This data may not be complete. We recommend contacting the local school district to confirm school assignments for this home.
Get a cash offer in 3 minutes
Find out how much your home could sell for in as little as 3 minutes with a no-obligation cash offer.
Estimated market value$1,574,800
Get a cash offer in 3 minutes
Find out how much your home could sell for in as little as 3 minutes with a no-obligation cash offer.
Estimated market value
$1,574,800


