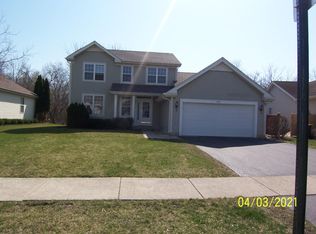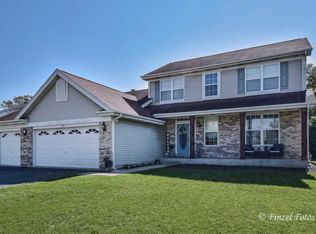Closed
$355,000
376 Willow Rd, Lakemoor, IL 60051
4beds
1,406sqft
Single Family Residence
Built in 1998
8,276.4 Square Feet Lot
$365,700 Zestimate®
$252/sqft
$2,697 Estimated rent
Home value
$365,700
$336,000 - $399,000
$2,697/mo
Zestimate® history
Loading...
Owner options
Explore your selling options
What's special
Charming 1 story ranch with with 3 bedrooms plus a possible extra room in the huge finished basement. This beautiful home has great curb appeal and once you walk in you find an amazing open concept kitchen with vaulted ceilings that leads to the living room. 2 sliding doors from the living room and master bedroom lead you out to the private deck and wooded backyard. The main floor has 2 bedrooms plus the master that includes a huge walk in closet and private bath. If you are looking for easy living in a convenient location close to route 12 and 120 please be sure to check out this home.
Zillow last checked: 8 hours ago
Listing updated: August 31, 2025 at 01:01am
Listing courtesy of:
Salli Renz 815-675-0512,
Baird & Warner
Bought with:
Lisa Nowogurski
Berkshire Hathaway HomeServices Starck Real Estate
Source: MRED as distributed by MLS GRID,MLS#: 12432082
Facts & features
Interior
Bedrooms & bathrooms
- Bedrooms: 4
- Bathrooms: 3
- Full bathrooms: 2
- 1/2 bathrooms: 1
Primary bedroom
- Features: Flooring (Wood Laminate), Bathroom (Full)
- Level: Main
- Area: 195 Square Feet
- Dimensions: 15X13
Bedroom 2
- Features: Flooring (Wood Laminate)
- Level: Main
- Area: 110 Square Feet
- Dimensions: 11X10
Bedroom 3
- Features: Flooring (Wood Laminate)
- Level: Main
- Area: 110 Square Feet
- Dimensions: 11X10
Bedroom 4
- Features: Flooring (Carpet)
- Level: Basement
- Area: 100 Square Feet
- Dimensions: 10X10
Dining room
- Features: Flooring (Wood Laminate)
- Level: Main
- Area: 108 Square Feet
- Dimensions: 12X9
Family room
- Features: Flooring (Carpet)
- Level: Basement
- Area: 272 Square Feet
- Dimensions: 17X16
Kitchen
- Features: Kitchen (Eating Area-Table Space, Pantry-Closet), Flooring (Wood Laminate)
- Level: Main
- Area: 168 Square Feet
- Dimensions: 14X12
Living room
- Features: Flooring (Wood Laminate)
- Level: Main
- Area: 156 Square Feet
- Dimensions: 13X12
Heating
- Natural Gas, Forced Air
Cooling
- Central Air
Appliances
- Included: Range, Microwave, Dishwasher, Refrigerator, Washer, Dryer, Water Softener Owned
- Laundry: In Unit
Features
- Basement: Finished,Full
Interior area
- Total structure area: 2,812
- Total interior livable area: 1,406 sqft
Property
Parking
- Total spaces: 2
- Parking features: Asphalt, Garage Door Opener, On Site, Garage Owned, Attached, Garage
- Attached garage spaces: 2
- Has uncovered spaces: Yes
Accessibility
- Accessibility features: No Disability Access
Features
- Stories: 1
- Patio & porch: Deck, Porch
Lot
- Size: 8,276 sqft
- Dimensions: 75X119X65X120
- Features: Nature Preserve Adjacent
Details
- Parcel number: 1032430055
- Special conditions: None
Construction
Type & style
- Home type: SingleFamily
- Architectural style: Ranch
- Property subtype: Single Family Residence
Materials
- Aluminum Siding
- Roof: Asphalt
Condition
- New construction: No
- Year built: 1998
Details
- Builder model: AUBURN
Utilities & green energy
- Sewer: Public Sewer
- Water: Shared Well
Community & neighborhood
Community
- Community features: Park, Curbs, Sidewalks, Street Lights, Street Paved
Location
- Region: Lakemoor
HOA & financial
HOA
- Has HOA: Yes
- HOA fee: $170 annually
- Services included: None
Other
Other facts
- Listing terms: Cash
- Ownership: Fee Simple w/ HO Assn.
Price history
| Date | Event | Price |
|---|---|---|
| 8/28/2025 | Sold | $355,000-1.1%$252/sqft |
Source: | ||
| 7/30/2025 | Contingent | $359,000$255/sqft |
Source: | ||
| 7/29/2025 | Listed for sale | $359,000-3%$255/sqft |
Source: | ||
| 7/29/2025 | Listing removed | $370,000$263/sqft |
Source: | ||
| 7/15/2025 | Listed for sale | $370,000+6.3%$263/sqft |
Source: | ||
Public tax history
| Year | Property taxes | Tax assessment |
|---|---|---|
| 2024 | $8,466 +2.4% | $95,996 +11.6% |
| 2023 | $8,270 +2.2% | $86,002 +7.8% |
| 2022 | $8,092 +4.8% | $79,787 +7.4% |
Find assessor info on the county website
Neighborhood: 60051
Nearby schools
GreatSchools rating
- 7/10Hilltop Elementary SchoolGrades: K-3Distance: 2.7 mi
- 7/10Mchenry Middle SchoolGrades: 6-8Distance: 2.3 mi
Schools provided by the listing agent
- Elementary: Hilltop Elementary School
- Middle: Mchenry Middle School
- High: Mchenry Campus
- District: 15
Source: MRED as distributed by MLS GRID. This data may not be complete. We recommend contacting the local school district to confirm school assignments for this home.

Get pre-qualified for a loan
At Zillow Home Loans, we can pre-qualify you in as little as 5 minutes with no impact to your credit score.An equal housing lender. NMLS #10287.
Sell for more on Zillow
Get a free Zillow Showcase℠ listing and you could sell for .
$365,700
2% more+ $7,314
With Zillow Showcase(estimated)
$373,014
