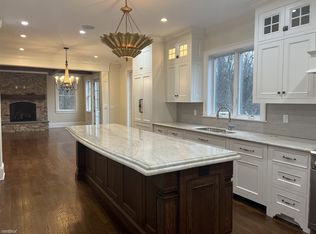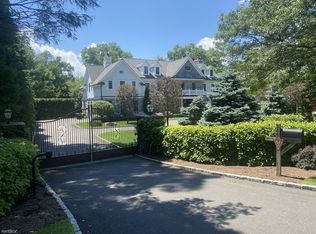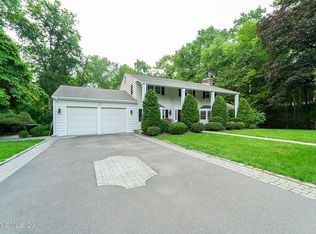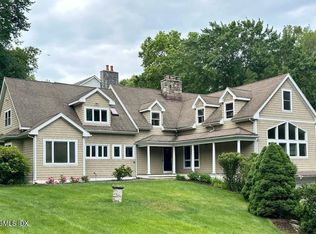Luxury 5 bedroom house conveniently located on Westover Road. Grand two story foyer welcomes you into this traditional home with adjacent formal living and dining rooms. Open floor plan between the large dining area, kitchen, and family room with vaulted ceilings and skylights. Multiple french doors along the back of the house open to a stone terrace and beautifully landscaped rear yard with heated outdoor pool complete with elevated jacuzzi, waterfall, and diving rock. Large primary suite on 2nd floor includes a separate sitting room with balcony, ensuite bathroom with soaking tub, and walk in closets. Additional primary suite on 1st floor. This home is great for entertaining family and guests. Features include 2 car garage, gated entry, fenced yard, generator, and finished lower level. (RLNE8220589) Tenant responsible for all utilities and maintenance. 12 month minimum lease.
This property is off market, which means it's not currently listed for sale or rent on Zillow. This may be different from what's available on other websites or public sources.



