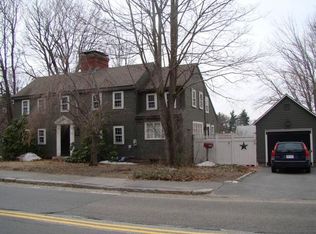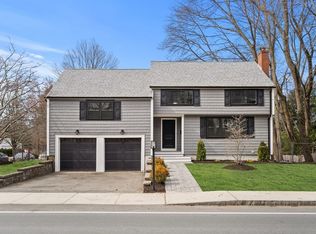WOW~ DON'T BE DECEIVED FROM THE OUTSIDE!! THIS GARRISON COLONIAL HAS 4/5 LARGE BEDROOMS! 4 BATHROOMS!! IT is not to be missed!! The updated kitchen w/ CHERRY Cabinets, QUARTZ COUNTERS & GLASS BACKSPLASH opens to a great size dining area w/the most adorable built in window seat you've seen!! There is an additional play area/ great Fireplaced Family room. The first floor is complete with a half bath & either a large office or 5th bedroom, make it what you want! The gorgeous expansive staircase leads to 4 great sized bedrooms!! CROWN MOLDING! WAINSCOTING! AMAZING STORAGE!! Each bedroom has a large closet! Master BR is complete w/ Master bath& walk in closet w/ custom builtins. The finished basement provides approx 500 square feet of additional living area and includes an additional half bath/workshop/cedar closet & walk out the the backyard w/ patio. THIS HOME is complete w/New Windows, Central A/C. JUST MOVE IN!! & ENJOY! 12 Miles NORTH OF BOSTON!
This property is off market, which means it's not currently listed for sale or rent on Zillow. This may be different from what's available on other websites or public sources.

