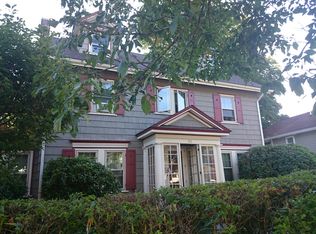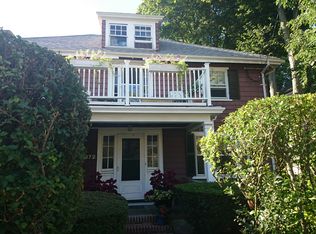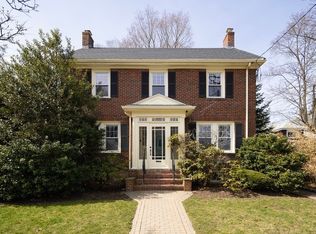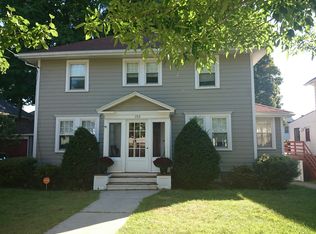Stately Center Entrance Colonial home filled with both period details and modern updates. The spacious living room has beamed ceiling and fireplace, and French doors open to a home office with custom cabinetry. The dining room also has beamed ceiling with wainscoting and built-in china cabinet. An open concept addition across the rear of the home has a chef's kitchen with breakfast bar & dining nook, stainless steel appliances, including gas cooktop and double wall ovens, and is open to a large family room with gas fireplace and adjacent full bath. The upper level has three well proportioned bedrooms, full bathroom with laundry, and access to a walk up attic for storage. Heating and cooling is done with multiple zones using hot water baseboard and efficient mini-ductless systems. Two car garage, terraced paver patio, and many updates were all done with the highest standards.
This property is off market, which means it's not currently listed for sale or rent on Zillow. This may be different from what's available on other websites or public sources.



