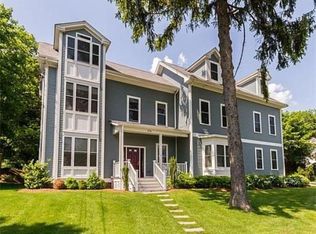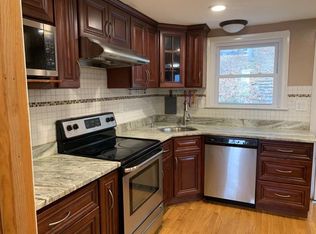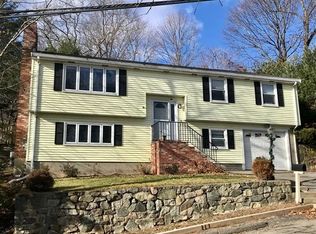Sold for $830,000 on 09/21/23
$830,000
376 Waverley Oaks Rd APT 2, Waltham, MA 02452
4beds
2,155sqft
Condominium, Townhouse
Built in 2009
0.42 Acres Lot
$864,100 Zestimate®
$385/sqft
$4,366 Estimated rent
Home value
$864,100
$821,000 - $907,000
$4,366/mo
Zestimate® history
Loading...
Owner options
Explore your selling options
What's special
LIVE IN LUXURY! Spectacular Newer Reconstruction/Renovation Townhouse Privately Situated on the Most Unique 1/2 Acre Lot on the Highly Desirable Belmont line featuring 2 CAR Detached GARAGE, Stunning Open Floor Plan, Bright Oversized Livingroom Open to Dining Room Ideal for Entertaining Grand Parties, Gourmet Granite & Cherry Kitchen with Stainless Steel Appliances, Newer Tile Baths, Gleaming Hardwood Flooring, High Ceilings, 4 King Size Bedrooms, 2nd Floor Laundry, Top Floor Lavish Master Bedroom Suite with Loft Area, Lavish Private Jacuzzi Bath, Dual Vanity, & Walk-In Closet. Younger 2009 Hydro Air Heat, Younger 2009 Central Air Conditioning, Private Basement Storage, Private Patio & Sprinklered Yard. Convenient to Parks, Shopping, Restaurants, Commuter Rail, and other Public Transportation.
Zillow last checked: 8 hours ago
Listing updated: September 21, 2023 at 10:17am
Listed by:
Hans Brings RESULTS 781-283-0500,
Coldwell Banker Realty - Waltham 781-893-0808
Bought with:
Hans Brings RESULTS
Coldwell Banker Realty - Waltham
Source: MLS PIN,MLS#: 73143385
Facts & features
Interior
Bedrooms & bathrooms
- Bedrooms: 4
- Bathrooms: 3
- Full bathrooms: 2
- 1/2 bathrooms: 1
Primary bedroom
- Features: Flooring - Wall to Wall Carpet
- Level: Third
- Area: 260
- Dimensions: 20 x 13
Bedroom 2
- Features: Ceiling Fan(s), Flooring - Wall to Wall Carpet
- Level: Second
- Area: 225
- Dimensions: 15 x 15
Bedroom 3
- Features: Ceiling Fan(s), Flooring - Wall to Wall Carpet
- Level: Second
- Area: 143
- Dimensions: 13 x 11
Bedroom 4
- Features: Ceiling Fan(s), Flooring - Wall to Wall Carpet
- Level: Second
- Area: 208
- Dimensions: 16 x 13
Primary bathroom
- Features: Yes
Bathroom 1
- Features: Bathroom - Half, Flooring - Stone/Ceramic Tile, Countertops - Stone/Granite/Solid
- Level: First
Bathroom 2
- Features: Bathroom - Full, Flooring - Stone/Ceramic Tile, Countertops - Stone/Granite/Solid
- Level: Second
Bathroom 3
- Features: Bathroom - Full, Flooring - Stone/Ceramic Tile, Hot Tub / Spa, Countertops - Stone/Granite/Solid
- Level: Third
Dining room
- Features: Flooring - Hardwood, Window(s) - Bay/Bow/Box
- Level: First
- Area: 195
- Dimensions: 15 x 13
Kitchen
- Features: Flooring - Stone/Ceramic Tile, Countertops - Stone/Granite/Solid
- Level: First
- Area: 196
- Dimensions: 14 x 14
Living room
- Features: Flooring - Hardwood
- Level: First
- Area: 286
- Dimensions: 22 x 13
Heating
- Natural Gas, Hydro Air
Cooling
- Central Air, Dual
Appliances
- Laundry: Flooring - Stone/Ceramic Tile, Second Floor, Washer Hookup
Features
- Loft
- Flooring: Wood, Tile, Carpet, Flooring - Wall to Wall Carpet
- Windows: Insulated Windows
- Has basement: Yes
- Has fireplace: No
- Common walls with other units/homes: End Unit
Interior area
- Total structure area: 2,155
- Total interior livable area: 2,155 sqft
Property
Parking
- Total spaces: 8
- Parking features: Detached, Off Street
- Garage spaces: 2
- Uncovered spaces: 6
Features
- Patio & porch: Patio
- Exterior features: Patio
Lot
- Size: 0.42 Acres
Details
- Parcel number: 4827664
- Zoning: RES
Construction
Type & style
- Home type: Townhouse
- Property subtype: Condominium, Townhouse
Materials
- Frame
- Roof: Shingle
Condition
- Year built: 2009
- Major remodel year: 2009
Utilities & green energy
- Electric: Circuit Breakers, 100 Amp Service
- Sewer: Public Sewer
- Water: Public
- Utilities for property: for Gas Range, Washer Hookup
Community & neighborhood
Community
- Community features: Public Transportation, Shopping, Park
Location
- Region: Waltham
HOA & financial
HOA
- HOA fee: $450 monthly
- Services included: Water, Sewer, Insurance, Maintenance Structure, Maintenance Grounds, Snow Removal
Other
Other facts
- Listing terms: FHA
Price history
| Date | Event | Price |
|---|---|---|
| 9/21/2023 | Sold | $830,000-1.2%$385/sqft |
Source: MLS PIN #73143385 Report a problem | ||
| 8/18/2023 | Contingent | $839,900$390/sqft |
Source: MLS PIN #73143385 Report a problem | ||
| 8/2/2023 | Listed for sale | $839,900+74.3%$390/sqft |
Source: MLS PIN #73143385 Report a problem | ||
| 2/26/2010 | Sold | $482,000$224/sqft |
Source: Public Record Report a problem | ||
Public tax history
| Year | Property taxes | Tax assessment |
|---|---|---|
| 2025 | $7,665 +11.2% | $780,600 +9.1% |
| 2024 | $6,895 -3% | $715,200 +3.8% |
| 2023 | $7,107 -4.8% | $688,700 +2.8% |
Find assessor info on the county website
Neighborhood: 02452
Nearby schools
GreatSchools rating
- 5/10Northeast Elementary SchoolGrades: PK-5Distance: 1.5 mi
- 7/10John F Kennedy Middle SchoolGrades: 6-8Distance: 1.6 mi
- 3/10Waltham Sr High SchoolGrades: 9-12Distance: 1.4 mi
Schools provided by the listing agent
- Elementary: Northeast
- Middle: Kennedy
- High: Waltham High
Source: MLS PIN. This data may not be complete. We recommend contacting the local school district to confirm school assignments for this home.
Get a cash offer in 3 minutes
Find out how much your home could sell for in as little as 3 minutes with a no-obligation cash offer.
Estimated market value
$864,100
Get a cash offer in 3 minutes
Find out how much your home could sell for in as little as 3 minutes with a no-obligation cash offer.
Estimated market value
$864,100


