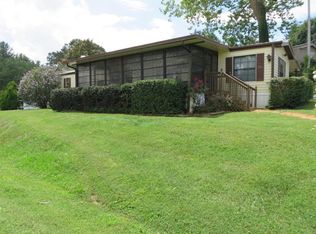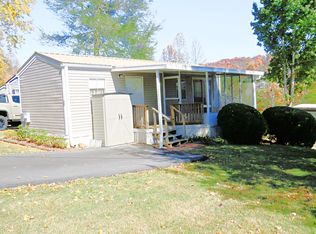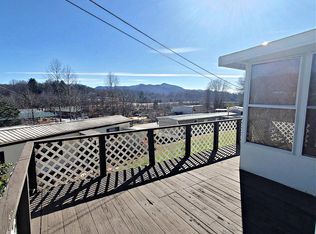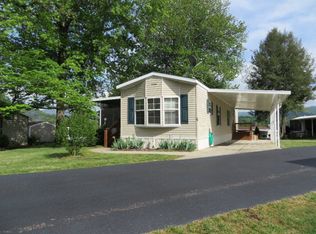Incredible deal on this beautiful 3BD/1.5BA home in Pine Hill Park.This home is light, bright, clean and welcoming, spacious eat in kitchen with pantry and ample cabinet/counter space.Large living room with laminate flooring and cozy gas log stove for those chilly nights. Wonderful screened front porch with a VIEW, and very pretty flowering trees and shrubbery.Master has large closet with attached 1/2 bath and the 2 other bedrooms are good sized, this home has a split bedroom floor plan.Storage shed has power and could be a workshop, and additional clean storage under the home. Pine Hill Park is for 55+ adults and offers so many amenities, gorgeous pool, community building with scheduled activities, water,sewer,cable, lawn maintenance, road maintenance and more, all for only 135.00 a month!!!!!!
This property is off market, which means it's not currently listed for sale or rent on Zillow. This may be different from what's available on other websites or public sources.




