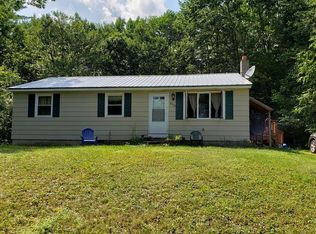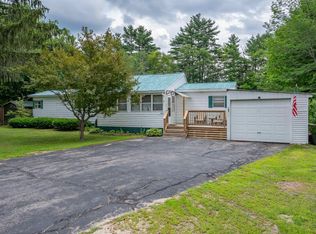Closed
Listed by:
Susan Perron,
Costantino Real Estate LLC 603-539-3200
Bought with: Senne Residential LLC
$475,000
376 Tasker Hill Road, Conway, NH 03818
3beds
1,704sqft
Single Family Residence
Built in 1900
1 Acres Lot
$516,600 Zestimate®
$279/sqft
$2,871 Estimated rent
Home value
$516,600
$424,000 - $630,000
$2,871/mo
Zestimate® history
Loading...
Owner options
Explore your selling options
What's special
Special New England Farmhouse! Features of this property blend with the original style & new functionality. NEW roof & insulation on main part of the home, along with updated items done within the past 2 yrs. These include propane furnace, central A/C, power vented hot water tank, & many replacement windows. The side entry room features an original address transom window, blending the past with the present look. The bright kitchen offers a multitude of cabinetry, breakfast bar & all appliances. A NEW glass door will take you to the supersized deck with working brick Pizza Oven. 1st level primary bedroom has a NEW walk-in closet & has sliders to the deck with views of perennials. Hardwood flooring & Vermont Casting stove for cozy nights. 1st floor combined laundry & full bath with easy access. The Spacious living room has a brick wall features, pumpkin pine flooring, wood beamed ceiling & corner pellet stove. 2 additional large bedrooms & full bath with double vanity on 2nd level. Plenty of storage with a pull down attic, many closets, barn style 1 car garage. Plenty of parking with driveway & additional space on border of property. Great location with a rural feel, but near Conway Village & Rt. 16 for North Conway. Skiing, shopping, restaurants & so much more activities to access in the popular Mt. Washington Valley.
Zillow last checked: 8 hours ago
Listing updated: August 16, 2024 at 02:54pm
Listed by:
Susan Perron,
Costantino Real Estate LLC 603-539-3200
Bought with:
Max Bzdafka
Senne Residential LLC
Source: PrimeMLS,MLS#: 5003038
Facts & features
Interior
Bedrooms & bathrooms
- Bedrooms: 3
- Bathrooms: 2
- Full bathrooms: 2
Heating
- Propane, Pellet Stove, Forced Air, Gas Stove
Cooling
- Central Air
Appliances
- Included: Dishwasher, Dryer, Microwave, Gas Range, Refrigerator, Propane Water Heater
- Laundry: 1st Floor Laundry
Features
- Ceiling Fan(s), Hearth, Kitchen/Dining, Natural Light, Natural Woodwork, Walk-In Closet(s)
- Flooring: Vinyl, Wood
- Windows: Blinds, Drapes, Window Treatments
- Basement: Partial,Sump Pump,Interior Entry
- Attic: Pull Down Stairs
- Has fireplace: Yes
- Fireplace features: Gas
Interior area
- Total structure area: 2,004
- Total interior livable area: 1,704 sqft
- Finished area above ground: 1,704
- Finished area below ground: 0
Property
Parking
- Total spaces: 1
- Parking features: Paved, Garage, Off Street, Parking Spaces 3 - 5, Detached
- Garage spaces: 1
Accessibility
- Accessibility features: 1st Floor Bedroom, 1st Floor Full Bathroom, 1st Floor Hrd Surfce Flr, Bathroom w/Tub, Multi-Level w/Lift, Paved Parking, 1st Floor Laundry
Features
- Levels: One and One Half
- Stories: 1
- Exterior features: Deck, Garden, Shed
- Frontage length: Road frontage: 133
Lot
- Size: 1 Acres
- Features: Country Setting, Level, Near Shopping, Near Skiing, Neighborhood, Rural
Details
- Parcel number: CNWYM279B21
- Zoning description: RA
Construction
Type & style
- Home type: SingleFamily
- Architectural style: New Englander
- Property subtype: Single Family Residence
Materials
- Wood Frame, Wood Siding
- Foundation: Concrete, Granite
- Roof: Metal,Asphalt Shingle
Condition
- New construction: No
- Year built: 1900
Utilities & green energy
- Electric: Circuit Breakers
- Sewer: Public Sewer
- Utilities for property: Cable at Site, Propane
Community & neighborhood
Location
- Region: Conway
Other
Other facts
- Road surface type: Paved
Price history
| Date | Event | Price |
|---|---|---|
| 8/16/2024 | Sold | $475,000-7.2%$279/sqft |
Source: | ||
| 8/1/2024 | Contingent | $512,000$300/sqft |
Source: | ||
| 6/30/2024 | Listed for sale | $512,000+19.9%$300/sqft |
Source: | ||
| 7/31/2023 | Sold | $427,000+6.8%$251/sqft |
Source: | ||
| 6/21/2023 | Listed for sale | $399,900+91.8%$235/sqft |
Source: | ||
Public tax history
| Year | Property taxes | Tax assessment |
|---|---|---|
| 2024 | $4,762 +7.8% | $370,600 |
| 2023 | $4,418 +26.4% | $370,600 +106.3% |
| 2022 | $3,495 +6% | $179,600 |
Find assessor info on the county website
Neighborhood: 03818
Nearby schools
GreatSchools rating
- 5/10Conway Elementary SchoolGrades: K-6Distance: 1.1 mi
- 7/10A. Crosby Kennett Middle SchoolGrades: 7-8Distance: 1.1 mi
- 4/10Kennett High SchoolGrades: 9-12Distance: 3.1 mi
Schools provided by the listing agent
- Elementary: Conway Elem School
- Middle: A. Crosby Kennett Middle Sch
- High: A. Crosby Kennett Sr. High
- District: SAU #9
Source: PrimeMLS. This data may not be complete. We recommend contacting the local school district to confirm school assignments for this home.
Get pre-qualified for a loan
At Zillow Home Loans, we can pre-qualify you in as little as 5 minutes with no impact to your credit score.An equal housing lender. NMLS #10287.

