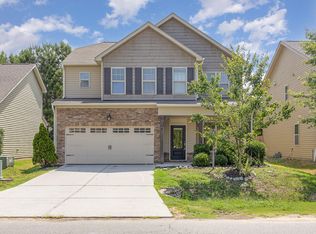Sold for $700,000 on 06/29/23
$700,000
376 Springhill Ln, Garner, NC 27529
4beds
4,425sqft
Single Family Residence, Residential
Built in 2019
0.75 Acres Lot
$719,500 Zestimate®
$158/sqft
$3,621 Estimated rent
Home value
$719,500
$684,000 - $755,000
$3,621/mo
Zestimate® history
Loading...
Owner options
Explore your selling options
What's special
Custom SOLAR 4BR/4 Bath home with FINISHED BASEMENT A fully Solar Home with a Backup Generator on a cul-de-sac. Gourmet kitchen with expansive island that opens to the living room and breakfast nook. Stay engaged with Household while enjoying a meal or sitting in the living room by the fireplace! Oversized master suite, with a walk-in shower, dual vanity, and huge walk-in closet. Backup Generator Heated Pool, swim year-round and prepare meals in the fully equipped, custom outdoor kitchen in your own beautifully designed, private Backyard Oasis!
Zillow last checked: 8 hours ago
Listing updated: February 17, 2025 at 11:46pm
Listed by:
Daniel J Demers 877-893-6566,
Sell Your Home Services
Bought with:
Charles Sullivan, 331996
Fathom Realty NC, LLC
Source: Doorify MLS,MLS#: 2510588
Facts & features
Interior
Bedrooms & bathrooms
- Bedrooms: 4
- Bathrooms: 4
- Full bathrooms: 4
Heating
- Electric, Heat Pump
Cooling
- Central Air, Heat Pump
Appliances
- Included: Dishwasher, Dryer, Electric Cooktop, Electric Range, Electric Water Heater, Indoor Grill, Microwave, Plumbed For Ice Maker, Range Hood, Refrigerator, Washer
Features
- Ceiling Fan(s), Central Vacuum, Entrance Foyer, Granite Counters, High Ceilings, Pantry, Master Downstairs, Walk-In Closet(s)
- Flooring: Carpet, Hardwood, Laminate, Vinyl
- Windows: Insulated Windows
- Number of fireplaces: 1
- Fireplace features: Fireplace Screen, Gas Log, Gas Starter, Sealed Combustion
Interior area
- Total structure area: 4,425
- Total interior livable area: 4,425 sqft
- Finished area above ground: 2,465
- Finished area below ground: 1,960
Property
Parking
- Total spaces: 4
- Parking features: Carport
- Garage spaces: 2
- Carport spaces: 2
- Covered spaces: 4
Features
- Levels: One
- Stories: 1
- Patio & porch: Deck, Patio, Porch
- Exterior features: Fenced Yard, Gas Grill, Rain Gutters
- Pool features: In Ground
- Fencing: Privacy
- Has view: Yes
Lot
- Size: 0.75 Acres
- Dimensions: 247 x 150 x 169 x 129 x 44
- Features: Cul-De-Sac, Partially Cleared
Details
- Additional structures: Outbuilding
- Parcel number: 06D01006I
- Zoning: RAG
Construction
Type & style
- Home type: SingleFamily
- Architectural style: Ranch
- Property subtype: Single Family Residence, Residential
Materials
- Stone, Vinyl Siding
- Foundation: Slab
Condition
- New construction: No
- Year built: 2019
Utilities & green energy
- Sewer: Septic Tank
- Water: Public
Community & neighborhood
Location
- Region: Garner
- Subdivision: Sauls Farm
HOA & financial
HOA
- Has HOA: Yes
- HOA fee: $150 quarterly
- Services included: Maintenance Grounds, Road Maintenance, Storm Water Maintenance
Price history
| Date | Event | Price |
|---|---|---|
| 6/29/2023 | Sold | $700,000-4.1%$158/sqft |
Source: | ||
| 5/20/2023 | Pending sale | $729,900$165/sqft |
Source: | ||
| 5/12/2023 | Listed for sale | $729,900+98.6%$165/sqft |
Source: | ||
| 11/27/2019 | Sold | $367,500$83/sqft |
Source: Public Record | ||
Public tax history
| Year | Property taxes | Tax assessment |
|---|---|---|
| 2025 | $4,093 +22.7% | $644,560 +56.5% |
| 2024 | $3,335 +3.5% | $411,750 |
| 2023 | $3,222 -4.9% | $411,750 |
Find assessor info on the county website
Neighborhood: 27529
Nearby schools
GreatSchools rating
- 6/10West View ElementaryGrades: PK-5Distance: 1.7 mi
- 9/10Cleveland MiddleGrades: 6-8Distance: 3.4 mi
- 6/10Cleveland High SchoolGrades: 9-12Distance: 6.3 mi
Schools provided by the listing agent
- Elementary: Johnston - West View
- Middle: Johnston - Cleveland
- High: Johnston - Cleveland
Source: Doorify MLS. This data may not be complete. We recommend contacting the local school district to confirm school assignments for this home.
Get a cash offer in 3 minutes
Find out how much your home could sell for in as little as 3 minutes with a no-obligation cash offer.
Estimated market value
$719,500
Get a cash offer in 3 minutes
Find out how much your home could sell for in as little as 3 minutes with a no-obligation cash offer.
Estimated market value
$719,500
