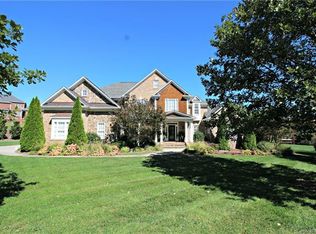Gorgeous full brick home in wonderful neighborhood with 3 car garage on large fenced lot with irrigation system and uplighting. Large master bedroom on the main floor with sitting area. Formal living area/office off the entry way as well as formal dining room. Elegant tray ceilings and moldings throughout the home. Beautiful 2 story great room with fireplace. Kitchen is beautiful with nice cabinetry, granite counters and stainless steel appliances and includes reverse osmosis water system. The second floor has 4 additional bedrooms, one with en suite bathroom, two others share a jack and jill bath. One bedroom is very large and can be used as bonus room. A plethora of storage in the home with an oversized walk in attic area that's pre-plumbed for future living space. Step outside to your covered veranda with ceiling fans and enjoy the beautifully landscaped lawn(ideal for infinity pool). Pre-plumbed for an outdoor kitchen. Enjoy the outdoor fireplace on chilly nights.
This property is off market, which means it's not currently listed for sale or rent on Zillow. This may be different from what's available on other websites or public sources.
