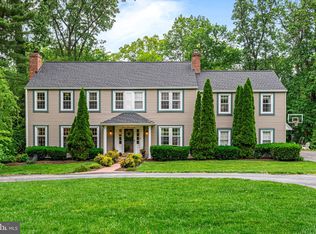View website: http://376saundersdr.CanBYours.com - Awesome location accessible to the Strafford and Devon R5 train stations, downtown Wayne with its varied restaurants and shops, Tredyffrin-Easttown library, King of Prussia Mall, all the major roadways plus award-winning Tredyffrin-Easttown schools. This 1.5 story Cape is situated on a quiet tree-lined street in Strafford Village with a desirable first floor master bedroom and bath. From the covered front porch, enter the home through the entrance foyer, featuring a terracotta tile floor. The remainder of the home has beautiful hardwood flooring. The fireside living room is open to the formal dining room. A spacious eat-in kitchen boasts cherry cabinets, new stainless steel appliances and opens to the family room with built-in cabinets. The French doors in the dining room and kitchen both lead to the recently added deck, making this a wonderful home for entertaining family and friends. Upstairs are two spacious bedroom that share an updated hall bathroom. Other improvements include a new water heater and HVAC unit. Come see this great home and make it yours.
This property is off market, which means it's not currently listed for sale or rent on Zillow. This may be different from what's available on other websites or public sources.

