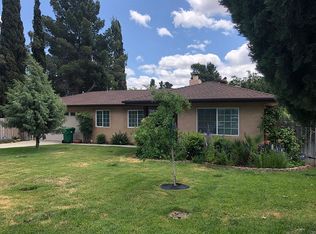Fantastic potential for multi-generational living. The original home featured three spacious bedrooms with built-ins, two bathrooms, a large eat-in family kitchen and a breezeway. The breezeway has been nicely enclosed with a brick fireplace (cleaning access from outside) and window seat storage. In addition, the upstairs has another bedroom, bathroom and bonus room. The corner lot location provides rear yard access and lots of places to plant a garden. The water heater, HVAC, roof and some flooring, have been replaced over the previous several years. Truly a great place to call home, without high taxes and assessment districts.
This property is off market, which means it's not currently listed for sale or rent on Zillow. This may be different from what's available on other websites or public sources.
