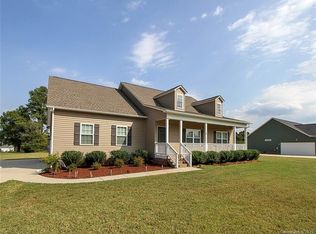Great Location between York and Rock Hill just minutes from restaurants and shopping! Country living with no HOA. Surrounded by like-in-kind properties. Interior features split 3 bedroom 2 bathroom, open floor plan. Granite counter tops in the kitchen and bathrooms. Tile floors in the master closet and bathrooms. Covered back deck with ceiling fan. Two car attached garage. Completion date for this new construction home is Dec 2016.
This property is off market, which means it's not currently listed for sale or rent on Zillow. This may be different from what's available on other websites or public sources.
