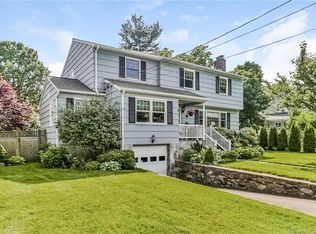For more information on this property, contact William Raveis Real Estate, Mortgage & Insurance at 1-888-699-8876 or contact@raveis.com. Custom, architecturally designed home to combine open, flexible floorplan with upscale nickel fixtures, marble and granite tops on custom, framed (beaded/inset) cabinetry in the kitchen and all baths. Formal living room (or office), dining room, family room with fireplace open to kitchen with glass enclosed dining area. Master Bedroom with 2 customized walk-in closets, one suite with full bath, 2 additional guest rooms with shared full bath (pocket door to private commode and tub/shower area). 2nd floor laundry room. Front covered porch, rear patio. 2-car garage with plenty of crawl storage. 3rd floor option (additional) for game room, office, 5th bedroom and full bath. Can also fit playroom with BR and bath. Nice, wide yard with side loading garage. Private, fenced rear yard that is private (no rear facing house). Walk to beach, Jennings Park, Concession, Marina and easy to train, I-95, shopping, town, restaurants.
This property is off market, which means it's not currently listed for sale or rent on Zillow. This may be different from what's available on other websites or public sources.

