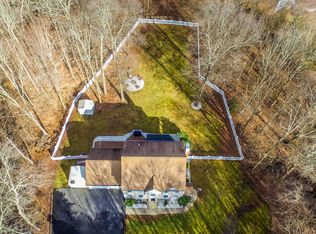Incredible space and privacy in this rambling raised ranch home; exciting master suite with fireplace, balcony and stunning master bathroom, separate tub plus stand up shower; additional sitting room and office/exercise room off master suite. Large kitchen with generous eating space overlooking expansive green lawn and total privacy; nature and wildlife abound on this estate-like property of 2.98 acres and small pond; many updates including remodeled bathrooms; soaring ceilings and skylights in kitchen and eating areas. Expansive decking and screened porch are perfect for outdoor recreation. The lower level is spacious and bright with daylight windows. Another room is located in the basement perfect for guests or a quiet office. The huge garage can house several vehicles and also has enough room for a workshop for the car enthusiast. The pool and attached playhouse are in as is condition. The overall square footage is estimated.
This property is off market, which means it's not currently listed for sale or rent on Zillow. This may be different from what's available on other websites or public sources.
