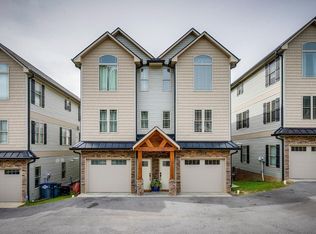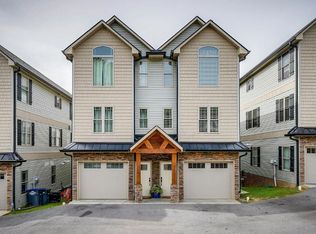Sold for $285,000
$285,000
376 Rock Springs Rd, Kingsport, TN 37663
3beds
1,989sqft
PUD, Residential
Built in 2017
-- sqft lot
$290,800 Zestimate®
$143/sqft
$2,218 Estimated rent
Home value
$290,800
Estimated sales range
Not available
$2,218/mo
Zestimate® history
Loading...
Owner options
Explore your selling options
What's special
Welcome to this stunningly & beautifully updated, 3 bedroom townhouse with custom finishes and creek views, located in the heart of Kingsport, just off Rock Springs Road. Built in 2017 and recently udated, this home offers over 1,900 sq.ft. of finished living space featuring custom upgrades throughout. Upon entering, you'll immediately notice the open concept living area, complete with a stone fireplace and abundant natural light. The fully updated kitchen is a chef's dream with granite countertops, stylish tile backsplash, gas range, farm sink, and a modern layout perfect for entertaining. Off the kitchen, enjoy your morning coffee on the oversized decks which overlooks a serene creek. Upstairs, the spacious primary bedroom boasts vaulted ceilings and plenty of natural light. Two additional bedrooms offer plenty of space for guests or home office, each with ample closet space. There is a full bathroom with custom tile work. The finished basement adds a cozy den and half bath with walk out access to a second deck providing even more outdoor living space. Added conveniences include a one-car attached garage with a walk up entrance, brand new flooring throughout, and crown moldings for added elegance. Located just minutes from Johnson Elementary, Robinson Middle and Dobyns Bennett High School, this home is perfectly situated in the sought after Rock Springs area. Enjoy low maintenance living and easy access to shopping, dining, and I-26.
Zillow last checked: 8 hours ago
Listing updated: February 19, 2025 at 02:13pm
Listed by:
Kimberly Hall 423-429-3744,
Southern Dwellings
Bought with:
Alexis P Greene, 362014
Foundation Realty Group
Source: TVRMLS,MLS#: 9972127
Facts & features
Interior
Bedrooms & bathrooms
- Bedrooms: 3
- Bathrooms: 3
- Full bathrooms: 2
- 1/2 bathrooms: 1
Heating
- Fireplace(s), Natural Gas
Cooling
- Ceiling Fan(s), Central Air
Appliances
- Included: Dishwasher, Gas Range, Microwave, Range, Wine Cooler
- Laundry: Electric Dryer Hookup, Washer Hookup
Features
- Granite Counters, Remodeled, Walk-In Closet(s)
- Flooring: Carpet, Ceramic Tile, Hardwood, Laminate
- Windows: Double Pane Windows
- Basement: Finished,Garage Door
- Number of fireplaces: 1
- Fireplace features: Living Room, Stone
Interior area
- Total structure area: 1,989
- Total interior livable area: 1,989 sqft
Property
Parking
- Total spaces: 1
- Parking features: Asphalt, Attached, Garage Door Opener
- Attached garage spaces: 1
Features
- Levels: Two
- Stories: 2
- Patio & porch: Back, Covered, Deck, Front Porch
- Exterior features: Balcony
Lot
- Topography: Sloped
Details
- Parcel number: 092a A 021.04
- Zoning: RS
Construction
Type & style
- Home type: SingleFamily
- Architectural style: PUD
- Property subtype: PUD, Residential
Materials
- Brick, Vinyl Siding
- Foundation: Block
- Roof: Composition,Shingle
Condition
- Updated/Remodeled,Above Average
- New construction: No
- Year built: 2017
Utilities & green energy
- Sewer: Public Sewer
- Water: Public
- Utilities for property: Electricity Connected, Water Connected, Cable Connected, Natural Gas Available
Community & neighborhood
Security
- Security features: Security System
Location
- Region: Kingsport
- Subdivision: Not Listed
HOA & financial
HOA
- Has HOA: Yes
- HOA fee: $50 monthly
- Amenities included: Landscaping
Other
Other facts
- Listing terms: Cash,Conventional,FHA,VA Loan
Price history
| Date | Event | Price |
|---|---|---|
| 2/18/2025 | Sold | $285,000$143/sqft |
Source: TVRMLS #9972127 Report a problem | ||
| 1/19/2025 | Pending sale | $285,000$143/sqft |
Source: TVRMLS #9972127 Report a problem | ||
| 11/15/2024 | Price change | $285,000-4.7%$143/sqft |
Source: TVRMLS #9972127 Report a problem | ||
| 10/23/2024 | Price change | $299,000-3.5%$150/sqft |
Source: TVRMLS #9972127 Report a problem | ||
| 10/9/2024 | Listed for sale | $310,000+41.6%$156/sqft |
Source: TVRMLS #9972127 Report a problem | ||
Public tax history
| Year | Property taxes | Tax assessment |
|---|---|---|
| 2024 | $2,018 +2% | $44,900 |
| 2023 | $1,978 | $44,900 |
| 2022 | $1,978 | $44,900 |
Find assessor info on the county website
Neighborhood: 37663
Nearby schools
GreatSchools rating
- 9/10Johnson Elementary SchoolGrades: PK-5Distance: 2.5 mi
- 7/10Robinson Middle SchoolGrades: 6-8Distance: 2.8 mi
- 8/10Dobyns - Bennett High SchoolGrades: 9-12Distance: 3.1 mi
Schools provided by the listing agent
- Elementary: Johnson
- Middle: Robinson
- High: Dobyns Bennett
Source: TVRMLS. This data may not be complete. We recommend contacting the local school district to confirm school assignments for this home.
Get pre-qualified for a loan
At Zillow Home Loans, we can pre-qualify you in as little as 5 minutes with no impact to your credit score.An equal housing lender. NMLS #10287.

