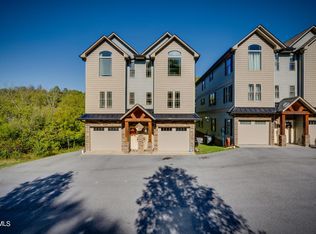This condo will need to be seen to appreciate and truly see what all this condo has to offer! The owner has spared no expense in making this truly a custom condo. The entire home has been painted with crown molding and there is brand new flooring and carpet all thru the home! Pull into the one car drive under garage out of weather and walk up the steps to a fully updated custom kitchen that offers granite counter tops, tiled backsplash, a gas range, and a farm sink. Just off the kitchen is a covered back deck with a water view of a rolling creek. A full custom bathroom is on the main level with a custom tiled shower and a granite sink. On the main level is a open living room with a custom stone fireplace. Upstairs you will find the master bedroom that features a vaulted ceiling The other two bedrooms are good sized with closets and custom drapes on every window. There is a fully finished den just off the garage with a walk out door to a 2nd deck area. The owner has made numerous upgrades to this home. The pictures do not truly show how nice this home is! This is not a drive by. The owner welcomes to to preview this home to embrace all that is has to offer and see for yourself the quality that has been out into this. The home is occupied and can be shown by appointment only. Perfect location with spectacular views off the back deck! Come see this for yourself.
This property is off market, which means it's not currently listed for sale or rent on Zillow. This may be different from what's available on other websites or public sources.
