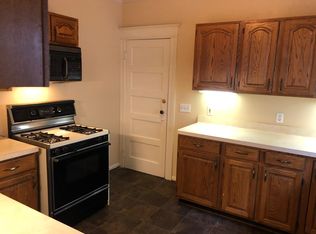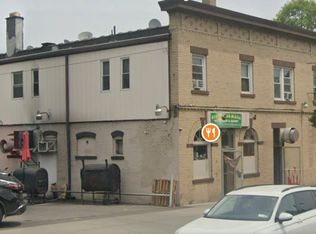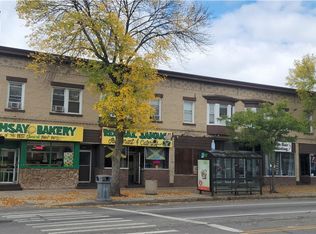Closed
$95,000
376 Ridgeway Ave, Rochester, NY 14615
4beds
2,400sqft
Duplex, Multi Family
Built in 1920
-- sqft lot
$100,200 Zestimate®
$40/sqft
$1,242 Estimated rent
Maximize your home sale
Get more eyes on your listing so you can sell faster and for more.
Home value
$100,200
$92,000 - $109,000
$1,242/mo
Zestimate® history
Loading...
Owner options
Explore your selling options
What's special
Welcome to 376 Ridgeway Ave in Rochester, NY! This up/down 2-unit property has good bones and is full of potential. On the exterior there is off-street parking, a 2-car garage, front porch for both units, and a newer roof. On the interior you will find 2 identical layout apartments with 2 beds and 1 bath in each, original woodwork, and a finished walk up attic. The downstairs unit is currently occupied while the upstairs unit is vacant, ready for your finishing touches. Additionally, there are newer & separate electric panels, separate furnaces and hot water tanks, and a brand-new transferrable C of O. This is a great investment opportunity right before the holidays! All offers are being reviewed on Wednesday, Nov. 13 at 12 PM.
Zillow last checked: 8 hours ago
Listing updated: December 22, 2024 at 05:49pm
Listed by:
Matthew Sader 585-307-8722,
Hunt Real Estate ERA/Columbus
Bought with:
Mirna Monnat, 10401341479
Hunt Real Estate ERA/Columbus
Source: NYSAMLSs,MLS#: R1573135 Originating MLS: Rochester
Originating MLS: Rochester
Facts & features
Interior
Bedrooms & bathrooms
- Bedrooms: 4
- Bathrooms: 2
- Full bathrooms: 2
Heating
- Oil, Forced Air
Appliances
- Included: Electric Water Heater
Features
- Flooring: Hardwood, Tile, Varies, Vinyl
- Basement: Full
- Has fireplace: No
Interior area
- Total structure area: 2,400
- Total interior livable area: 2,400 sqft
Property
Parking
- Total spaces: 2
- Parking features: Garage, Paved
- Garage spaces: 2
Features
- Patio & porch: Deck
- Exterior features: Deck, Fence
- Fencing: Partial
Lot
- Size: 5,209 sqft
- Dimensions: 40 x 130
- Features: Near Public Transit, Rectangular, Rectangular Lot, Residential Lot
Details
- Parcel number: 26140009042000010350000000
- Zoning description: Residential 2 Unit
- Special conditions: Standard
Construction
Type & style
- Home type: MultiFamily
- Architectural style: Duplex
- Property subtype: Duplex, Multi Family
Materials
- Wood Siding
- Foundation: Block, Stone
- Roof: Shingle
Condition
- Resale
- Year built: 1920
Utilities & green energy
- Sewer: Connected
- Water: Connected, Public
- Utilities for property: High Speed Internet Available, Sewer Connected, Water Connected
Community & neighborhood
Location
- Region: Rochester
- Subdivision: Summit Grove
Other
Other facts
- Listing terms: Cash,Conventional,Rehab Financing
Price history
| Date | Event | Price |
|---|---|---|
| 12/20/2024 | Sold | $95,000+18.9%$40/sqft |
Source: | ||
| 11/15/2024 | Pending sale | $79,900$33/sqft |
Source: | ||
| 11/8/2024 | Listed for sale | $79,900+226.1%$33/sqft |
Source: | ||
| 12/4/2013 | Sold | $24,500+28.9%$10/sqft |
Source: | ||
| 10/21/2013 | Listed for sale | $19,000-72.9%$8/sqft |
Source: All The Way Realty Group #R235636 Report a problem | ||
Public tax history
| Year | Property taxes | Tax assessment |
|---|---|---|
| 2024 | -- | $116,600 +54.4% |
| 2023 | -- | $75,500 |
| 2022 | -- | $75,500 |
Find assessor info on the county website
Neighborhood: Maplewood
Nearby schools
GreatSchools rating
- 3/10School 54 Flower City Community SchoolGrades: PK-6Distance: 1.7 mi
- 3/10School 58 World Of Inquiry SchoolGrades: PK-12Distance: 3.2 mi
- 2/10School 53 Montessori AcademyGrades: PK-6Distance: 2.9 mi
Schools provided by the listing agent
- District: Rochester
Source: NYSAMLSs. This data may not be complete. We recommend contacting the local school district to confirm school assignments for this home.


