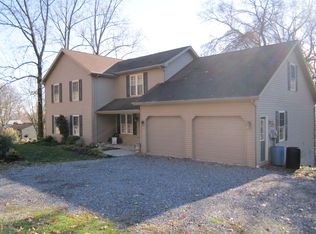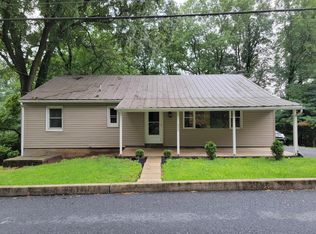Sold for $535,000
$535,000
376 Ridge Ave, Ephrata, PA 17522
3beds
4,052sqft
Single Family Residence
Built in 2001
3.2 Acres Lot
$681,600 Zestimate®
$132/sqft
$2,617 Estimated rent
Home value
$681,600
$634,000 - $736,000
$2,617/mo
Zestimate® history
Loading...
Owner options
Explore your selling options
What's special
Welcome to 376 Ridge Avenue! Nestled in the heart of Ephrata, this custom-built log home has 3 bedrooms and 3 full baths. The main floor features a grand living area with vaulted ceiling and fireplace surrounded by a beautiful stone mantel. The kitchen with granite countertops and generous cabinetry includes the dining area. Along the hallway, there are two bedrooms, a full bath, large main floor laundry room, and two additional closets. The primary suite features a generous walk-in closet and full bathroom. Leading out from both the primary bedroom and living area, there are French doors to the spacious screened-in porch–perfect for entertaining or a peaceful spot for your morning coffee! The finished lower level has a generous family room, separate work room with stairs leading to the garage, storage area with built-in shelves, two bonus rooms (previously used as offices), and the third full bath with walk-in shower. Sitting on over 3 acres of land, this wooded sanctuary features a 2-car attached garage, shed, and garden area ready for your own personal touch! This property is ideal whether you are looking for a private get away or the perfect home for get-togethers. This property offers the best of both worlds–privacy plus close proximity to Downtown Ephrata, 222, 272, and only 5 miles to PA Turnpike. Schedule your showing today!
Zillow last checked: 8 hours ago
Listing updated: April 19, 2024 at 07:02am
Listed by:
Caitlin Hughes 717-371-5560,
Berkshire Hathaway HomeServices Homesale Realty,
Co-Listing Agent: Patricia Canepa-Hughes 717-371-5278,
Berkshire Hathaway HomeServices Homesale Realty
Bought with:
Jeff Dieffenbach, AB069670
RE/MAX Evolved
Source: Bright MLS,MLS#: PALA2036716
Facts & features
Interior
Bedrooms & bathrooms
- Bedrooms: 3
- Bathrooms: 3
- Full bathrooms: 3
- Main level bathrooms: 2
- Main level bedrooms: 3
Basement
- Area: 2026
Heating
- Central, Propane
Cooling
- Central Air, Ceiling Fan(s), Electric
Appliances
- Included: Dishwasher, Dryer, Exhaust Fan, Humidifier, Ice Maker, Oven/Range - Gas, Refrigerator, Microwave, Self Cleaning Oven, Washer, Water Heater
- Laundry: Main Level
Features
- Ceiling Fan(s), Chair Railings, Combination Kitchen/Dining, Entry Level Bedroom, Exposed Beams, Family Room Off Kitchen, Primary Bath(s), Recessed Lighting, Bathroom - Stall Shower, Bathroom - Tub Shower, Wainscotting, Walk-In Closet(s), Dry Wall, Log Walls, Vaulted Ceiling(s), Wood Walls
- Flooring: Carpet, Ceramic Tile, Laminate, Wood
- Doors: French Doors
- Windows: Double Pane Windows, Insulated Windows, Screens
- Basement: Connecting Stairway,Full,Garage Access,Heated,Improved,Interior Entry,Partially Finished,Shelving,Workshop
- Number of fireplaces: 1
- Fireplace features: Gas/Propane, Mantel(s)
Interior area
- Total structure area: 4,052
- Total interior livable area: 4,052 sqft
- Finished area above ground: 2,026
- Finished area below ground: 2,026
Property
Parking
- Total spaces: 6
- Parking features: Garage Faces Front, Garage Door Opener, Inside Entrance, Oversized, Attached, Driveway, Off Street
- Attached garage spaces: 2
- Uncovered spaces: 4
Accessibility
- Accessibility features: Grip-Accessible Features, Accessible Entrance
Features
- Levels: One
- Stories: 1
- Patio & porch: Porch, Screened
- Pool features: None
- Has view: Yes
- View description: Garden, Trees/Woods
Lot
- Size: 3.20 Acres
- Features: Backs to Trees, Front Yard, Level, Not In Development, Private, Secluded, SideYard(s), Sloped, Wooded
Details
- Additional structures: Above Grade, Below Grade
- Parcel number: 2703558700000
- Zoning: RESIDENTIAL
- Special conditions: Standard
Construction
Type & style
- Home type: SingleFamily
- Architectural style: Log Home
- Property subtype: Single Family Residence
Materials
- Log, Concrete
- Foundation: Other
- Roof: Asphalt
Condition
- New construction: No
- Year built: 2001
Utilities & green energy
- Electric: 200+ Amp Service
- Sewer: Public Sewer
- Water: Public
- Utilities for property: Cable Available, Propane, Underground Utilities
Community & neighborhood
Location
- Region: Ephrata
- Subdivision: None Available
- Municipality: EPHRATA TWP
Other
Other facts
- Listing agreement: Exclusive Right To Sell
- Listing terms: Cash,Conventional,FHA,VA Loan
- Ownership: Fee Simple
- Road surface type: Paved
Price history
| Date | Event | Price |
|---|---|---|
| 8/9/2023 | Sold | $535,000+7%$132/sqft |
Source: | ||
| 6/27/2023 | Pending sale | $499,900$123/sqft |
Source: | ||
| 6/23/2023 | Listed for sale | $499,900$123/sqft |
Source: | ||
Public tax history
| Year | Property taxes | Tax assessment |
|---|---|---|
| 2025 | $9,860 +2.8% | $416,900 |
| 2024 | $9,589 +2.6% | $416,900 |
| 2023 | $9,343 +2.3% | $416,900 |
Find assessor info on the county website
Neighborhood: 17522
Nearby schools
GreatSchools rating
- 7/10Highland El SchoolGrades: K-4Distance: 1.7 mi
- 6/10Ephrata Middle SchoolGrades: 7-8Distance: 2.6 mi
- 8/10Ephrata Senior High SchoolGrades: 9-12Distance: 2.3 mi
Schools provided by the listing agent
- District: Ephrata Area
Source: Bright MLS. This data may not be complete. We recommend contacting the local school district to confirm school assignments for this home.
Get pre-qualified for a loan
At Zillow Home Loans, we can pre-qualify you in as little as 5 minutes with no impact to your credit score.An equal housing lender. NMLS #10287.
Sell for more on Zillow
Get a Zillow Showcase℠ listing at no additional cost and you could sell for .
$681,600
2% more+$13,632
With Zillow Showcase(estimated)$695,232

