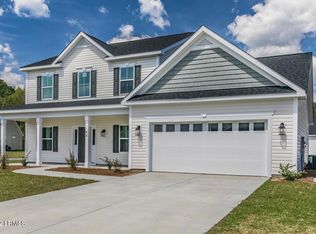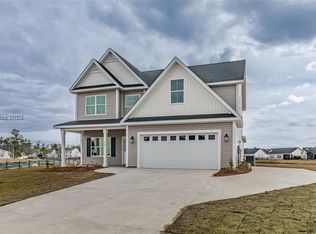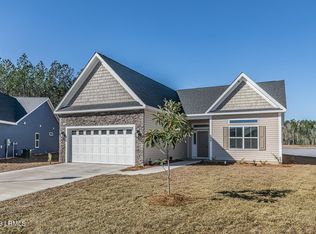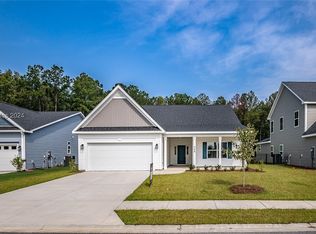Sold for $415,000
$415,000
376 Ramport St, Ridgeland, SC 29936
3beds
1,776sqft
Single Family Residence
Built in 2023
-- sqft lot
$420,200 Zestimate®
$234/sqft
$2,535 Estimated rent
Home value
$420,200
Estimated sales range
Not available
$2,535/mo
Zestimate® history
Loading...
Owner options
Explore your selling options
What's special
$8,500 in Closing Cost Incentives. Our most popular floor plan at Hearthstone Lakes the May lives large. The central living space of this home revolves around a fantastic kitchen. With 90 square feet of counter space there is room for as many cooks as family members. The many windows add natural light and make for great view of waterfront lots. The owner's suite is large enough for any bedroom arrangement. Double entry doors lead to a luxurious bath. Complete with soaking tub & separate shower, two vanities & walk in closet. Many options exist to customize your spa experience. Attached two car garages enter through a separate laundry room.
Zillow last checked: 8 hours ago
Listing updated: November 12, 2025 at 12:40pm
Listed by:
Annette Bryant 843-986-7343,
BHHS Bay Street Realty Group (Beaufort) (701),
Greg Davis 843-473-5225,
BHHS Bay Street Realty Group (Beaufort) (701)
Bought with:
The Melton Group
The Agency Hilton Head (960)
The Agency Hilton Head (960)
Source: REsides, Inc.,MLS#: 439275
Facts & features
Interior
Bedrooms & bathrooms
- Bedrooms: 3
- Bathrooms: 2
- Full bathrooms: 2
Primary bedroom
- Level: First
Heating
- Electric, Heat Pump
Cooling
- Central Air, Heat Pump
Appliances
- Included: Dishwasher, Microwave, Range
Features
- Ceiling Fan(s), Main Level Primary, Multiple Closets, New Paint, Smooth Ceilings, Separate Shower, Entrance Foyer, Eat-in Kitchen, Pantry
- Flooring: Carpet, Luxury Vinyl, Luxury VinylPlank, Tile
- Windows: Insulated Windows
Interior area
- Total interior livable area: 1,776 sqft
Property
Parking
- Total spaces: 2
- Parking features: Garage, Two Car Garage
- Garage spaces: 2
Features
- Stories: 1
- Patio & porch: Front Porch, Porch, Screened
- Exterior features: Enclosed Porch, Sprinkler/Irrigation, Paved Driveway
- Pool features: Community
- Has view: Yes
- View description: Landscaped, Lagoon
- Has water view: Yes
- Water view: Landscaped,Lagoon
Lot
- Features: < 1/4 Acre
Details
- Special conditions: None
Construction
Type & style
- Home type: SingleFamily
- Architectural style: One Story
- Property subtype: Single Family Residence
Materials
- Stone, Vinyl Siding
- Roof: Asphalt
Condition
- Year built: 2023
Details
- Builder model: May
Utilities & green energy
- Water: Public
Community & neighborhood
Location
- Region: Ridgeland
- Subdivision: Hearthstone Lakes
Other
Other facts
- Listing terms: Cash,Conventional,FHA
Price history
| Date | Event | Price |
|---|---|---|
| 7/30/2025 | Sold | $415,000-6.6%$234/sqft |
Source: | ||
| 6/23/2025 | Pending sale | $444,5000%$250/sqft |
Source: | ||
| 8/8/2024 | Price change | $444,550+0%$250/sqft |
Source: BHHS broker feed #439275 Report a problem | ||
| 8/8/2024 | Price change | $444,5000%$250/sqft |
Source: BHHS broker feed #182448 Report a problem | ||
| 8/7/2024 | Price change | $444,550+0%$250/sqft |
Source: | ||
Public tax history
Tax history is unavailable.
Neighborhood: 29936
Nearby schools
GreatSchools rating
- 6/10Hardeeville Elementary SchoolGrades: PK-5Distance: 5.6 mi
- NARidgeland Middle SchoolGrades: 6-8Distance: 5.6 mi
- 5/10Ridgeland Secondary Academy of ExcellenceGrades: 6-12Distance: 11.1 mi
Get a cash offer in 3 minutes
Find out how much your home could sell for in as little as 3 minutes with a no-obligation cash offer.
Estimated market value$420,200
Get a cash offer in 3 minutes
Find out how much your home could sell for in as little as 3 minutes with a no-obligation cash offer.
Estimated market value
$420,200



