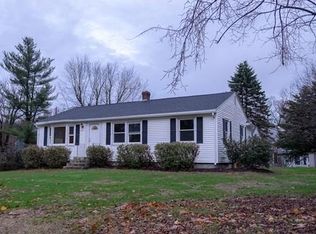The Best of Both worlds! This conveniently located cape is perfect for anyone seeking the luxuries of the city with the comforts of town. Nestled on the Paxton, Worcester line, this property has been completely renovated from top to bottom. New windows, roof, siding and much more! Don't miss out on the opportunity to own a great home in a wonderful neighborhood.
This property is off market, which means it's not currently listed for sale or rent on Zillow. This may be different from what's available on other websites or public sources.
