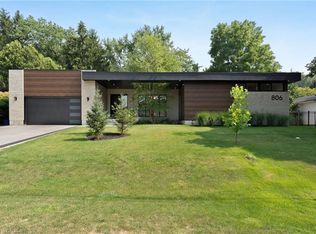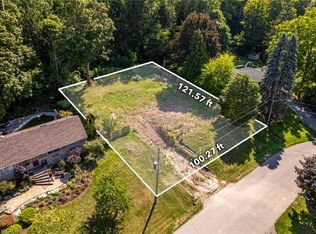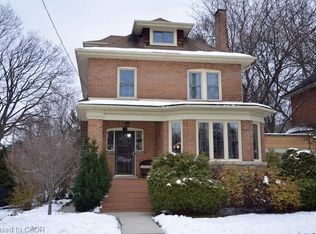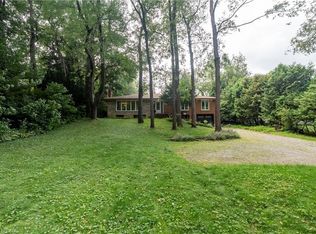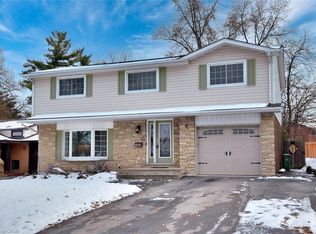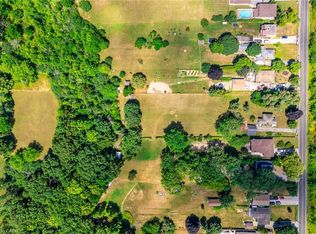376 Philip Pl, Hamilton, ON L9G 3G8
What's special
- 104 days |
- 10 |
- 0 |
Zillow last checked: 8 hours ago
Listing updated: October 24, 2025 at 12:32pm
Jake Nicolle, Salesperson,
EXP REALTY OF CANADA INC,
David Robbio, Broker,
EXP REALTY OF CANADA INC
Facts & features
Interior
Bedrooms & bathrooms
- Bedrooms: 3
- Bathrooms: 1
- Full bathrooms: 1
- Main level bathrooms: 1
- Main level bedrooms: 3
Other
- Description: Vinyl flooring, closet, window.
- Level: Main
Bedroom
- Description: Vinyl flooring, closet, window.
- Level: Main
Bedroom
- Description: Vinyl flooring, closet, window.
- Level: Main
Bathroom
- Features: 4-Piece
- Level: Main
Dining room
- Description: Vinyl flooring, pot lights, large window.
- Level: Main
Kitchen
- Description: Vinyl flooring, pot lights, stainless steel appliances.
- Level: Main
Living room
- Description: Vinyl flooring, pot lights, crown moulding, bay window
- Level: Main
Heating
- Forced Air, Natural Gas
Cooling
- Central Air
Appliances
- Included: Dishwasher, Dryer, Range Hood, Refrigerator, Stove, Washer
- Laundry: Inside
Features
- Other
- Windows: Window Coverings
- Basement: Full,Unfinished
- Has fireplace: No
Interior area
- Total structure area: 1,250
- Total interior livable area: 1,250 sqft
- Finished area above ground: 1,250
Property
Parking
- Total spaces: 8
- Parking features: Detached Garage, Private Drive Double Wide
- Garage spaces: 2
- Uncovered spaces: 6
Features
- Frontage type: West
- Frontage length: 119.26
Lot
- Size: 0.32 Acres
- Dimensions: 119.26 x 116.36
- Features: Rural, Near Golf Course, Major Highway, Park, Public Transit, Schools
Details
- Parcel number: 175640420
- Zoning: ER
Construction
Type & style
- Home type: SingleFamily
- Architectural style: Bungalow
- Property subtype: Single Family Residence, Residential
Materials
- Brick, Stucco
- Foundation: Concrete Perimeter
- Roof: Asphalt Shing
Condition
- 51-99 Years
- New construction: No
- Year built: 1960
Utilities & green energy
- Sewer: Sewer (Municipal)
- Water: Municipal
Community & HOA
Location
- Region: Hamilton
Financial & listing details
- Price per square foot: C$960/sqft
- Annual tax amount: C$6,390
- Date on market: 8/29/2025
- Inclusions: Dishwasher, Dryer, Range Hood, Refrigerator, Stove, Washer, Window Coverings, See Schedule B
- Exclusions: See Schedule B
(289) 216-6852
By pressing Contact Agent, you agree that the real estate professional identified above may call/text you about your search, which may involve use of automated means and pre-recorded/artificial voices. You don't need to consent as a condition of buying any property, goods, or services. Message/data rates may apply. You also agree to our Terms of Use. Zillow does not endorse any real estate professionals. We may share information about your recent and future site activity with your agent to help them understand what you're looking for in a home.
Price history
Price history
| Date | Event | Price |
|---|---|---|
| 8/29/2025 | Listed for sale | C$1,199,900+20.1%C$960/sqft |
Source: | ||
| 1/11/2022 | Listing removed | -- |
Source: | ||
| 1/8/2022 | Listed for sale | C$999,000C$799/sqft |
Source: | ||
Public tax history
Public tax history
Tax history is unavailable.Climate risks
Neighborhood: Lime Kiln
Nearby schools
GreatSchools rating
No schools nearby
We couldn't find any schools near this home.
- Loading
