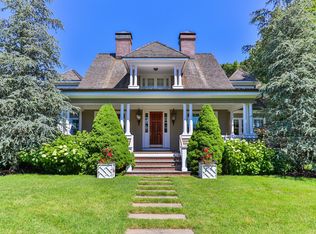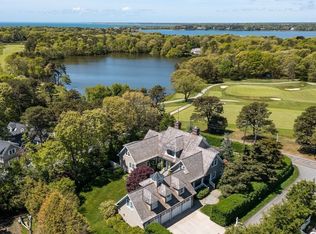"Ivy Woods"- turning back time at this Osterville retreat. This waterfront property is a hidden gem sited on Neck Pond with 380+ ft. of frontage and 2.25 acres of land. The pond views are peaceful while the wooded lot makes you feel like you are at a camp retreat. The Main House was built in 1914 & retains the charm of its original architecture with pine wood floors, 2 wood-burning fireplaces, wood paneled walls, 5 bedrooms, 4 baths, sunroom & enclosed porch. The contemporary Deck House was built in 1968 & has glass walls and a sizable deck overlooking the pond; with 2 bedrooms & 2 baths you have plenty of room for family & friends. The boat house & picnic area make a great play room & entertaining space on the shores of the water. There is also a 3 bedroom/2 bath guest cottage on 360 Parker Rd. Enjoy the property as is, or build your dream home!
This property is off market, which means it's not currently listed for sale or rent on Zillow. This may be different from what's available on other websites or public sources.

