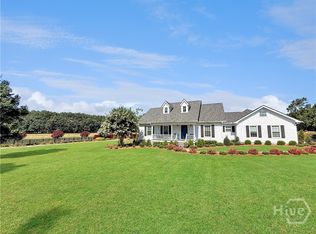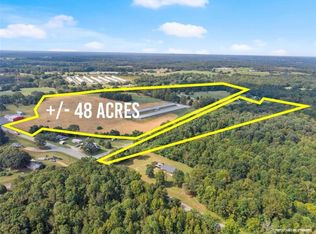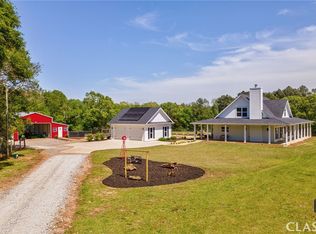Three Lots combine for a Total of 22.47 acres!! Walk into the Beautiful Spanish Tile Courtyard with brick columns. Home has 3 Bedrooms, 4 Sided brick with 2 Great Rooms, and 2 beautiful fireplaces, and both have 2" thick Granite Mantels and Hearth's, the arched Fireplace can hold 4-5 foot logs. One fireplace has Granite Stone with beautiful etched Eagles holding the Granite Mantel. One Great Room has custom built Tongue and Groove walls, and ceiling, and is sound proof. The other Great Room leads to a nice bright Sunroom with a Grill/Pizza Oven for entertainment. As you move to the Kitchen you will see beautiful Solid Oak Custom Cabinets with a lazy Susan's in the top and bottom of the corner cabinets. The Large Island has Solid Oak Cabinets, and Granite Counter tops. There is a large Walk in Pantry in the Kitchen with lots of shelving. There is a half bath off the Kitchen with a door leading to the fenced back yard. All three bedrooms are large. Outside you will find a 3 Bay Brick Garage on first level, and a 2 Bay Garage on the lower level, Workshop, 2 Large Storage Buildings, Carport, RV Shed, and a Building which could be a mancave, mom craft den, or could be made into a nice Guest House. Home sits on 1.02 acres, Granite Shed sits on 4.36 acres, and the beautiful Hardwood Trees with Pond sits on 18.09 acres, and it can be sold separately. All Windows are double pain, and all entrance's have storm doors. The yard is fenced with a Beautiful Black Iron Fence in front with Roll Doors, and the back yard has a chain linked cross fence. Parking Galore! Home can come furnished or unfurnished. Many pieces of expensive Equipment are in other buildings, and is negotiable. So much more. Need to see to appreciate. Parcel number is Pt0110089, Pt0110090, Pt0110091 all together or sold separately.
Active
$1,783,000
376 Paoli Rd, Carlton, GA 30627
3beds
1,797sqft
Est.:
Single Family Residence
Built in 1981
22.47 Acres Lot
$-- Zestimate®
$992/sqft
$-- HOA
What's special
- 259 days |
- 120 |
- 0 |
Zillow last checked: 8 hours ago
Listing updated: December 07, 2025 at 10:06pm
Listed by:
Jan Shattuck 706-244-0130,
Casey Group Real Estate, LLC
Source: GAMLS,MLS#: 10510047
Tour with a local agent
Facts & features
Interior
Bedrooms & bathrooms
- Bedrooms: 3
- Bathrooms: 3
- Full bathrooms: 2
- 1/2 bathrooms: 1
- Main level bathrooms: 2
- Main level bedrooms: 3
Rooms
- Room types: Bonus Room, Family Room, Great Room, Laundry, Other, Sun Room
Dining room
- Features: Seats 12+
Kitchen
- Features: Breakfast Area, Breakfast Bar, Country Kitchen, Kitchen Island, Pantry, Solid Surface Counters, Walk-in Pantry
Heating
- Baseboard, Propane
Cooling
- Ceiling Fan(s), Central Air, Electric
Appliances
- Included: Convection Oven, Cooktop, Dishwasher, Dryer, Electric Water Heater, Ice Maker, Microwave, Other, Oven/Range (Combo), Refrigerator, Stainless Steel Appliance(s), Washer
- Laundry: Mud Room, Other
Features
- Beamed Ceilings, Bookcases, Double Vanity, High Ceilings, Master On Main Level, Other, Separate Shower, Tile Bath, Walk-In Closet(s)
- Flooring: Carpet, Laminate, Tile, Vinyl
- Windows: Bay Window(s), Double Pane Windows, Window Treatments
- Basement: Crawl Space,None
- Attic: Pull Down Stairs
- Number of fireplaces: 2
- Fireplace features: Family Room, Gas Log, Gas Starter, Living Room, Masonry, Other
- Common walls with other units/homes: 1 Common Wall
Interior area
- Total structure area: 1,797
- Total interior livable area: 1,797 sqft
- Finished area above ground: 1,797
- Finished area below ground: 0
Property
Parking
- Parking features: Carport, Detached, Garage, Guest, Parking Shed, RV/Boat Parking, Side/Rear Entrance, Storage
- Has garage: Yes
- Has carport: Yes
Accessibility
- Accessibility features: Accessible Doors, Accessible Entrance, Accessible Full Bath, Accessible Hallway(s), Accessible Kitchen, Garage Van Access, Other
Features
- Levels: One
- Stories: 1
- Patio & porch: Patio, Porch
- Exterior features: Other, Water Feature
- Has private pool: Yes
- Pool features: Heated, Pool/Spa Combo
- Fencing: Back Yard,Chain Link,Fenced,Front Yard,Other,Privacy
- Has view: Yes
- View description: Seasonal View
- Waterfront features: Pond, Private
Lot
- Size: 22.47 Acres
- Features: Open Lot, Other, Private, Sloped
Details
- Additional structures: Garage(s), Gazebo, Other, Outbuilding, Second Garage, Shed(s), Workshop
- Parcel number: 0110 090
- Special conditions: As Is,No Disclosure
- Other equipment: Satellite Dish
Construction
Type & style
- Home type: SingleFamily
- Architectural style: Brick 4 Side,Contemporary,Country/Rustic
- Property subtype: Single Family Residence
- Attached to another structure: Yes
Materials
- Brick, Concrete, Other
- Foundation: Slab
- Roof: Metal
Condition
- Resale
- New construction: No
- Year built: 1981
Details
- Warranty included: Yes
Utilities & green energy
- Electric: 220 Volts, 440 Volts
- Sewer: Septic Tank
- Water: Private, Well
- Utilities for property: Cable Available, Electricity Available, High Speed Internet, Natural Gas Available, Phone Available, Propane
Community & HOA
Community
- Features: None
- Security: Gated Community, Smoke Detector(s)
- Subdivision: None
HOA
- Has HOA: No
- Services included: None
Location
- Region: Carlton
Financial & listing details
- Price per square foot: $992/sqft
- Tax assessed value: $201,351
- Annual tax amount: $4,720
- Date on market: 4/28/2025
- Cumulative days on market: 254 days
- Listing agreement: Exclusive Right To Sell
- Listing terms: Cash,Conventional,Credit Report Required
- Electric utility on property: Yes
Estimated market value
Not available
Estimated sales range
Not available
$2,176/mo
Price history
Price history
| Date | Event | Price |
|---|---|---|
| 4/29/2025 | Listed for sale | $1,783,000+448.6%$992/sqft |
Source: | ||
| 5/1/2024 | Listing removed | -- |
Source: | ||
| 11/15/2023 | Listed for sale | $325,000$181/sqft |
Source: | ||
Public tax history
Public tax history
| Year | Property taxes | Tax assessment |
|---|---|---|
| 2024 | $1,589 +7.4% | $80,540 +7.6% |
| 2023 | $1,480 +13% | $74,848 +14.3% |
| 2022 | $1,309 +1.4% | $65,463 +25.1% |
Find assessor info on the county website
BuyAbility℠ payment
Est. payment
$10,657/mo
Principal & interest
$8829
Property taxes
$1204
Home insurance
$624
Climate risks
Neighborhood: 30627
Nearby schools
GreatSchools rating
- 6/10Comer Elementary SchoolGrades: K-5Distance: 6.3 mi
- 4/10Madison County Middle SchoolGrades: 6-8Distance: 8.1 mi
- 7/10Madison County High SchoolGrades: 9-12Distance: 11.6 mi
Schools provided by the listing agent
- Elementary: Comer
- Middle: Madison County
- High: Madison County
Source: GAMLS. This data may not be complete. We recommend contacting the local school district to confirm school assignments for this home.
- Loading
- Loading




