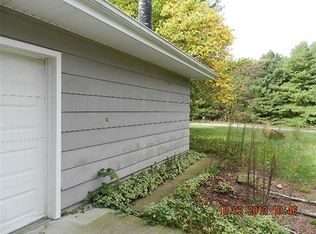Country home with 4BR/2 baths; 1806 SF of living space in this nearly all new home! Shingle roof, gutters, 200 Amp wiring, most windows, slider door, HVAC systems, insulation, drywall, light fixtures; Kitchen - some appliances, baths AND half of basement is finished! Laundry hook-up in bath; Fireplace; NEW flooring plus refinished oak floors; 20x24 attached 2-car garage w/new door and opener; Fenced yard; 12x12 patio;
This property is off market, which means it's not currently listed for sale or rent on Zillow. This may be different from what's available on other websites or public sources.
