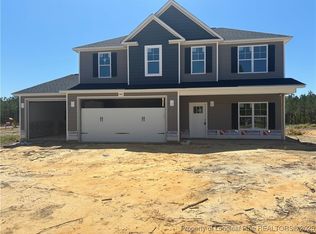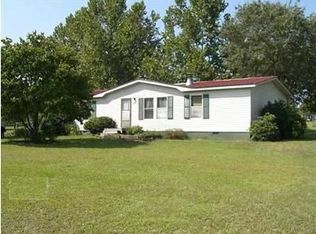Sold for $613,000
$613,000
376 Nighthawk Loop, Aberdeen, NC 28315
4beds
3,090sqft
Single Family Residence
Built in 2017
11.46 Acres Lot
$614,700 Zestimate®
$198/sqft
$2,612 Estimated rent
Home value
$614,700
$584,000 - $645,000
$2,612/mo
Zestimate® history
Loading...
Owner options
Explore your selling options
What's special
Welcome to your dream home on 11.5 acres! This stunning property offers everything you could desire, including a 2-car garage, a main-level primary bedroom suite, a formal dining room, a large breakfast nook, a pantry, and a full-size laundry room. With 4 bedrooms, 3 full baths, a bonus room, and an office/flex space, there's room for everyone and everything. Enjoy large walk-in closets, a cozy gas fireplace, granite countertops in the kitchen, and ample storage throughout.
Beyond the spacious home, the property boasts large acreage that backs up to 240 acres of protected land, making it a paradise for outdoor enthusiasts and hunters. Enjoy the abundant wildlife, space to expand, and the potential for a pool or entertainment area. Watch deer, turkey, foxes, birds, and the beauty of nature. This rare gem offers the perfect blend of country living with easy access to Aberdeen, Pinehurst, and Southern Pines.
Whether you dream of bonfires, keeping horses, or simply enjoying the serene landscape, this property is a must-see. Don't miss your opportunity to own a piece of paradise. Schedule your showing today!
Zillow last checked: 8 hours ago
Listing updated: August 30, 2024 at 01:53pm
Listed by:
Chad E Higby 910-986-3509,
ChadHigby.com, LLC
Bought with:
Victoria Kemmerly Lopez, 300938
Keller Williams Pinehurst
Source: Hive MLS,MLS#: 100452865 Originating MLS: Mid Carolina Regional MLS
Originating MLS: Mid Carolina Regional MLS
Facts & features
Interior
Bedrooms & bathrooms
- Bedrooms: 4
- Bathrooms: 3
- Full bathrooms: 3
Primary bedroom
- Level: Main
- Dimensions: 13.5 x 16
Bedroom 2
- Level: Main
- Dimensions: 11.1 x 11.8
Bedroom 3
- Level: Second
- Dimensions: 13 x 12
Bedroom 4
- Level: Second
- Dimensions: 12.7 x 13.5
Bonus room
- Level: Second
- Dimensions: 9.5 x 26.6
Breakfast nook
- Level: Main
- Dimensions: 11.9 x 7.1
Dining room
- Level: Main
- Dimensions: 13.1 x 11.11
Family room
- Level: Second
- Dimensions: 31.1 x 21.5
Kitchen
- Level: Main
- Dimensions: 7.11 x 5.3
Kitchen
- Level: Main
- Dimensions: 11.9 x 17.4
Living room
- Level: Main
- Dimensions: 18.1 x 16.7
Heating
- Heat Pump, Electric
Cooling
- Central Air
Appliances
- Included: Built-In Microwave, Refrigerator, Range, Dishwasher
- Laundry: Laundry Room
Features
- Master Downstairs, Walk-in Closet(s), Solid Surface, Kitchen Island, Ceiling Fan(s), Pantry, Walk-in Shower, Walk-In Closet(s)
- Flooring: Carpet, Tile
Interior area
- Total structure area: 3,090
- Total interior livable area: 3,090 sqft
Property
Parking
- Total spaces: 2
- Parking features: Garage Faces Front
Features
- Levels: Two
- Stories: 2
- Patio & porch: Patio
- Fencing: None
Lot
- Size: 11.46 Acres
- Dimensions: 500 x 1120 x 471 x 994
Details
- Parcel number: 584770001121
- Zoning: RA20
- Special conditions: Standard
- Horses can be raised: Yes
Construction
Type & style
- Home type: SingleFamily
- Property subtype: Single Family Residence
Materials
- Vinyl Siding
- Foundation: Slab
- Roof: Architectural Shingle
Condition
- New construction: No
- Year built: 2017
Utilities & green energy
- Sewer: Septic Tank
- Water: Well
Community & neighborhood
Location
- Region: Aberdeen
- Subdivision: Not In Subdivision
Other
Other facts
- Listing agreement: Exclusive Right To Sell
- Listing terms: Cash,Conventional,FHA
Price history
| Date | Event | Price |
|---|---|---|
| 8/30/2024 | Sold | $613,000-1.9%$198/sqft |
Source: | ||
| 7/24/2024 | Listing removed | $625,000$202/sqft |
Source: | ||
| 7/13/2024 | Listed for sale | $625,000+95.3%$202/sqft |
Source: | ||
| 11/21/2017 | Sold | $320,000+456.5%$104/sqft |
Source: | ||
| 11/1/2016 | Sold | $57,500$19/sqft |
Source: | ||
Public tax history
| Year | Property taxes | Tax assessment |
|---|---|---|
| 2025 | $3,095 | $357,180 |
| 2024 | $3,095 | $357,180 |
| 2023 | $3,095 +1.2% | $357,180 |
Find assessor info on the county website
Neighborhood: 28315
Nearby schools
GreatSchools rating
- 3/10West Hoke ElementaryGrades: PK-5Distance: 8.2 mi
- 6/10West Hoke MiddleGrades: 6-8Distance: 11.1 mi
- 5/10Hoke County HighGrades: 9-12Distance: 12.3 mi
Schools provided by the listing agent
- Elementary: West Hoke
- Middle: West Hoke
- High: Hoke County
Source: Hive MLS. This data may not be complete. We recommend contacting the local school district to confirm school assignments for this home.
Get pre-qualified for a loan
At Zillow Home Loans, we can pre-qualify you in as little as 5 minutes with no impact to your credit score.An equal housing lender. NMLS #10287.
Sell for more on Zillow
Get a Zillow Showcase℠ listing at no additional cost and you could sell for .
$614,700
2% more+$12,294
With Zillow Showcase(estimated)$626,994

