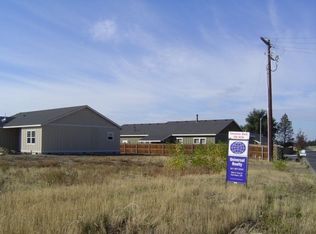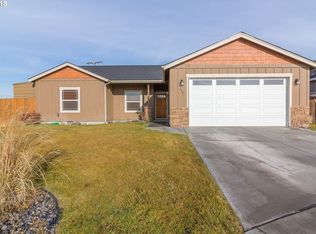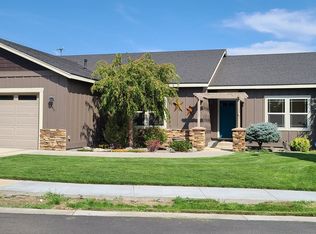Great home in quiet cul-de-sac neighborhood. This spacious 4 bed, 2 bath home features an open floor plan, tile backsplash, deep closets, stainless steel appliances, laminate flooring. Enjoy the Koi pond from your patio area, fenced backyard, TUG sprinkler system, 2 car attached garage. What else could you ask for? Come take a look today!!
This property is off market, which means it's not currently listed for sale or rent on Zillow. This may be different from what's available on other websites or public sources.



