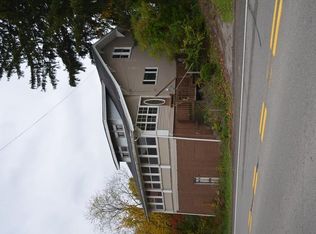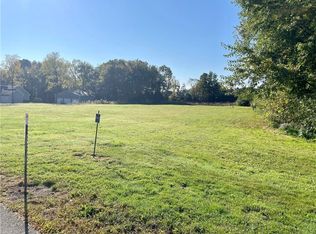Start with a fresh slate and make this home yours! Some of the initial work has already been done for you. Preliminary clean-out has been completed, as well as some drywall, electrical, and plumbing work. A tray ceiling has been created in the dining room. Convenient first floor laundry has been added in the hallway. The second floor now features the start of a full Jack and Jill bathroom. So many possibilities in the basement! Turn this into an entertainment room, guest suite, added storage, or work space as a few ideas. Come with an imagination! Conveniently located to quick access to 376, and within the Mohawk school district.
This property is off market, which means it's not currently listed for sale or rent on Zillow. This may be different from what's available on other websites or public sources.

