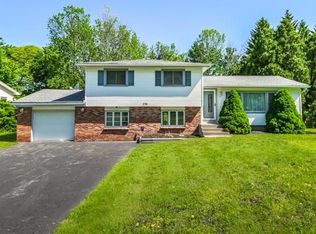Closed
$221,000
376 Mill Rd, Rochester, NY 14626
3beds
1,198sqft
Single Family Residence
Built in 1960
0.28 Acres Lot
$244,100 Zestimate®
$184/sqft
$2,055 Estimated rent
Home value
$244,100
$232,000 - $256,000
$2,055/mo
Zestimate® history
Loading...
Owner options
Explore your selling options
What's special
Welcome to 376 Mill Rd! This contemporary Ranch style home is 1200 sq ft and consists of 3 bedrooms and 1 full bath. It is centrally located in Greece close to schools, shopping, restaurants & expressways. It has been meticulously maintained and cared for by this owner for almost 10 years. Interior features include original hardwoods throughout, large living room, 3 generously sized bedrooms, updated full bathroom and large eat-in kitchen. This home sits on over a quarter acre lot with a fully fenced backyard complete with a composite deck, stone fire pit area and patio walkway perfect for entertaining and play. Full basement and attached 1.5 car garage adds plenty of additional storage space or potential finished space. Newer vinyl windows and siding. Don't miss this one! **Delayed Showings 7/20 at 12pm and Negotiations 7/24 at 4 pm**Open House 7/22 12-130
Zillow last checked: 8 hours ago
Listing updated: September 08, 2023 at 05:39pm
Listed by:
John Bruno 585-362-6810,
Tru Agent Real Estate
Bought with:
John Bruno, 10401329620
Tru Agent Real Estate
Source: NYSAMLSs,MLS#: R1484971 Originating MLS: Rochester
Originating MLS: Rochester
Facts & features
Interior
Bedrooms & bathrooms
- Bedrooms: 3
- Bathrooms: 1
- Full bathrooms: 1
- Main level bathrooms: 1
- Main level bedrooms: 3
Bedroom 1
- Level: First
- Dimensions: 12 x 9
Bedroom 1
- Level: First
- Dimensions: 12.00 x 9.00
Bedroom 2
- Level: First
- Dimensions: 12 x 11
Bedroom 2
- Level: First
- Dimensions: 12.00 x 11.00
Bedroom 3
- Level: First
- Dimensions: 11 x 11
Bedroom 3
- Level: First
- Dimensions: 11.00 x 11.00
Basement
- Level: Basement
- Dimensions: 44 x 22
Basement
- Level: Basement
- Dimensions: 44.00 x 22.00
Dining room
- Level: First
- Dimensions: 11 x 10
Dining room
- Level: First
- Dimensions: 11.00 x 10.00
Kitchen
- Level: First
- Dimensions: 12 x 10
Kitchen
- Level: First
- Dimensions: 12.00 x 10.00
Living room
- Level: First
- Dimensions: 23 x 13
Living room
- Level: First
- Dimensions: 23.00 x 13.00
Heating
- Gas, Forced Air
Cooling
- Central Air
Appliances
- Included: Dryer, Dishwasher, Electric Cooktop, Electric Oven, Electric Range, Free-Standing Range, Gas Water Heater, Microwave, Oven, Refrigerator, Washer
- Laundry: In Basement
Features
- Eat-in Kitchen, Separate/Formal Living Room, Kitchen/Family Room Combo, Pantry, Sliding Glass Door(s), Bedroom on Main Level
- Flooring: Carpet, Ceramic Tile, Hardwood, Varies
- Doors: Sliding Doors
- Basement: Full,Partially Finished,Sump Pump
- Has fireplace: No
Interior area
- Total structure area: 1,198
- Total interior livable area: 1,198 sqft
Property
Parking
- Total spaces: 1.5
- Parking features: Attached, Garage, Garage Door Opener
- Attached garage spaces: 1.5
Features
- Levels: One
- Stories: 1
- Patio & porch: Deck, Patio
- Exterior features: Blacktop Driveway, Deck, Fully Fenced, Patio
- Fencing: Full
Lot
- Size: 0.28 Acres
- Dimensions: 80 x 164
- Features: Near Public Transit, Rectangular, Rectangular Lot, Residential Lot
Details
- Additional structures: Shed(s), Storage
- Parcel number: 2628000580400001039000
- Special conditions: Standard
Construction
Type & style
- Home type: SingleFamily
- Architectural style: Ranch
- Property subtype: Single Family Residence
Materials
- Vinyl Siding, Copper Plumbing
- Foundation: Block
- Roof: Asphalt,Shingle
Condition
- Resale
- Year built: 1960
Utilities & green energy
- Electric: Circuit Breakers
- Sewer: Septic Tank
- Water: Connected, Public
- Utilities for property: Sewer Available, Water Connected
Community & neighborhood
Location
- Region: Rochester
- Subdivision: Martin R&George D Bierwor
Other
Other facts
- Listing terms: Cash,Conventional,FHA,VA Loan
Price history
| Date | Event | Price |
|---|---|---|
| 9/8/2023 | Sold | $221,000+38.2%$184/sqft |
Source: | ||
| 7/25/2023 | Pending sale | $159,900$133/sqft |
Source: | ||
| 7/20/2023 | Listed for sale | $159,900+44.2%$133/sqft |
Source: | ||
| 8/23/2013 | Sold | $110,900-1.8%$93/sqft |
Source: | ||
| 5/30/2013 | Listed for sale | $112,900+29.8%$94/sqft |
Source: Re/Max Plus #R221601 Report a problem | ||
Public tax history
| Year | Property taxes | Tax assessment |
|---|---|---|
| 2024 | -- | $115,200 |
| 2023 | -- | $115,200 +10.8% |
| 2022 | -- | $104,000 |
Find assessor info on the county website
Neighborhood: 14626
Nearby schools
GreatSchools rating
- NAAutumn Lane Elementary SchoolGrades: PK-2Distance: 1.5 mi
- 5/10Athena Middle SchoolGrades: 6-8Distance: 2.1 mi
- 6/10Athena High SchoolGrades: 9-12Distance: 2.1 mi
Schools provided by the listing agent
- District: Greece
Source: NYSAMLSs. This data may not be complete. We recommend contacting the local school district to confirm school assignments for this home.
