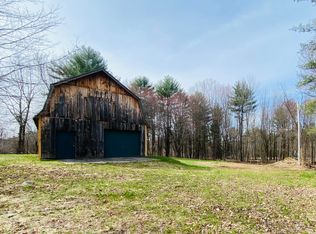Beautiful 2008 Ranch with 3 spacious bedrooms with one of them being a Master en suite, 2 full baths, huge closets, large kitchen is fully applianced with ample cupboards and counter top space. Small desk area and great bar for casual eating or sit in the open dining area...1st fl laundry, central vac and a nice front porch are some of the benefits. The lot is private and offers a daylight walkout basement that could easily be finished...this space opens to an area that is ready for an above ground pool, with power, a pool deck and a graded sand area. There is a 2 car detached garage with 2nd floor currently being used for storage but could be more. 2 forms of heat with separate flues. Only 15 min to Auburn amenities...
This property is off market, which means it's not currently listed for sale or rent on Zillow. This may be different from what's available on other websites or public sources.

