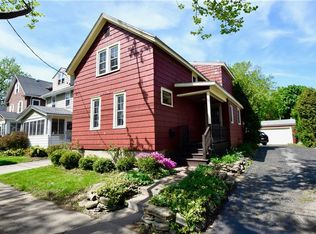Closed
$240,000
376 Merchants Rd, Rochester, NY 14609
3beds
1,769sqft
Single Family Residence
Built in 1925
6,098.4 Square Feet Lot
$251,000 Zestimate®
$136/sqft
$2,197 Estimated rent
Home value
$251,000
$236,000 - $269,000
$2,197/mo
Zestimate® history
Loading...
Owner options
Explore your selling options
What's special
Welcome to this North Winton Village charmer! Phenomenal location with many local establishments within easy walking distance. Tastefully updated and well maintained by it's current owners, you'll find all new appliances (2021) the entire house has been painted since 2021 as well. A NEW Furnace AND central A/C were installed in 2021, as well as a new hot water tank last year, 2024. Hardwoods have been refinished (2021) as well as new countertops in 2024. Bonus space in the partially finished attic can easily be a 4th bedroom. Lastly, the backyard, with fresh landscaping (and front yard too,) is ready to be your summertime oasis with above ground pool, deck and fully fenced in! PERFECT for entertaining! A true, move-in ready home! Showings start Thursday, March 6th, 10am, delayed negotiations Monday, March 10th, 12PM. Open House Sunday March 9th, 11am-1pm.
Zillow last checked: 8 hours ago
Listing updated: July 23, 2025 at 11:49am
Listed by:
Michael Doty 585-313-0978,
Keller Williams Realty Greater Rochester
Bought with:
Jason M Ruffino, 10401231237
RE/MAX Plus
Source: NYSAMLSs,MLS#: R1590311 Originating MLS: Rochester
Originating MLS: Rochester
Facts & features
Interior
Bedrooms & bathrooms
- Bedrooms: 3
- Bathrooms: 1
- Full bathrooms: 1
Heating
- Gas, Forced Air
Cooling
- Central Air
Appliances
- Included: Dryer, Dishwasher, Gas Oven, Gas Range, Gas Water Heater, Microwave, Refrigerator, Washer
- Laundry: In Basement
Features
- Ceiling Fan(s), Separate/Formal Dining Room, Entrance Foyer, Programmable Thermostat
- Flooring: Ceramic Tile, Hardwood, Varies
- Basement: Full
- Has fireplace: No
Interior area
- Total structure area: 1,769
- Total interior livable area: 1,769 sqft
Property
Parking
- Parking features: No Garage
Features
- Patio & porch: Deck
- Exterior features: Blacktop Driveway, Deck, Enclosed Porch, Fully Fenced, Pool, Porch
- Pool features: Above Ground
- Fencing: Full
Lot
- Size: 6,098 sqft
- Dimensions: 44 x 137
- Features: Rectangular, Rectangular Lot
Details
- Parcel number: 26140010773000020180000000
- Special conditions: Standard
Construction
Type & style
- Home type: SingleFamily
- Architectural style: Colonial,Two Story
- Property subtype: Single Family Residence
Materials
- Stone, Copper Plumbing, PEX Plumbing
- Foundation: Stone
- Roof: Asphalt
Condition
- Resale
- Year built: 1925
Utilities & green energy
- Electric: Circuit Breakers
- Sewer: Connected
- Water: Connected, Public
- Utilities for property: High Speed Internet Available, Sewer Connected, Water Connected
Green energy
- Energy efficient items: Appliances
Community & neighborhood
Location
- Region: Rochester
- Subdivision: John Drager Amd
Other
Other facts
- Listing terms: Cash,Conventional,FHA
Price history
| Date | Event | Price |
|---|---|---|
| 5/1/2025 | Sold | $240,000+9.1%$136/sqft |
Source: | ||
| 3/13/2025 | Pending sale | $219,900$124/sqft |
Source: | ||
| 3/11/2025 | Contingent | $219,900$124/sqft |
Source: | ||
| 3/5/2025 | Listed for sale | $219,900+48.6%$124/sqft |
Source: | ||
| 4/16/2021 | Sold | $148,017+13.9%$84/sqft |
Source: | ||
Public tax history
| Year | Property taxes | Tax assessment |
|---|---|---|
| 2024 | -- | $216,400 +66.7% |
| 2023 | -- | $129,800 |
| 2022 | -- | $129,800 |
Find assessor info on the county website
Neighborhood: North Winton Village
Nearby schools
GreatSchools rating
- 2/10School 52 Frank Fowler DowGrades: PK-6Distance: 0.3 mi
- 3/10East Lower SchoolGrades: 6-8Distance: 0.6 mi
- 2/10East High SchoolGrades: 9-12Distance: 0.6 mi
Schools provided by the listing agent
- District: Rochester
Source: NYSAMLSs. This data may not be complete. We recommend contacting the local school district to confirm school assignments for this home.
