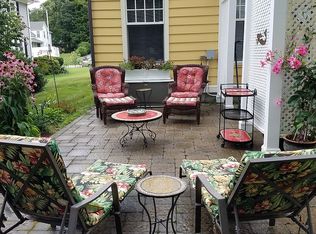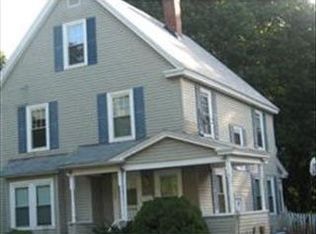Sold for $665,000 on 05/07/25
$665,000
376 May St, Worcester, MA 01602
4beds
2,778sqft
Single Family Residence
Built in 1900
0.28 Acres Lot
$683,900 Zestimate®
$239/sqft
$3,391 Estimated rent
Home value
$683,900
$622,000 - $745,000
$3,391/mo
Zestimate® history
Loading...
Owner options
Explore your selling options
What's special
**NEW to MARKET**Timeless elegance and tasteful renovations blend seamlessly in this spectacular 2700+ sq.ft. COL located on Worcester's West Side. Classic details abound including gleaming HWDs, wainscoting, crown moulding & custom built ins. The updated & expanded KIT offers a 12 ft island, granite counters, tile backsplash, SS appliances and plentiful storage. The easy flow of the 1st floor makes this a great home for entertaining with a generous fireplaced FRM conveniently situated between the LR & KIT along with a formal DR & half BA. The 2nd floor offers 4 spacious BRMs, 2 full BAs and a dedicated laundry ideal for an active household. The partially finished WO basement (with a 3rd full BA) & walk up attic provide still more options for hobbies, storage or future expansion. A garden friendly yard & pergola covered patio will entice you & your guests outside. Located minutes from Tatnuck Sq., Worcester State University, Polar Park and many of Worcester's other fine offerings!**
Zillow last checked: 8 hours ago
Listing updated: May 07, 2025 at 03:31pm
Listed by:
Anne Reardon French 508-868-0614,
RE/MAX Vision 508-842-3000
Bought with:
Diane Luong
RE/MAX Vision
Source: MLS PIN,MLS#: 73352585
Facts & features
Interior
Bedrooms & bathrooms
- Bedrooms: 4
- Bathrooms: 4
- Full bathrooms: 3
- 1/2 bathrooms: 1
Primary bedroom
- Features: Bathroom - Full, Ceiling Fan(s), Flooring - Hardwood
- Level: Second
Bedroom 2
- Features: Ceiling Fan(s), Flooring - Hardwood
- Level: Second
Bedroom 3
- Features: Ceiling Fan(s), Flooring - Hardwood
- Level: Second
Bedroom 4
- Features: Ceiling Fan(s), Flooring - Hardwood
- Level: Second
Primary bathroom
- Features: Yes
Bathroom 1
- Features: Bathroom - Half, Flooring - Stone/Ceramic Tile, Beadboard, Crown Molding, Pedestal Sink
- Level: First
Bathroom 2
- Features: Bathroom - Full, Bathroom - With Tub & Shower, Closet - Linen, Flooring - Stone/Ceramic Tile, Pedestal Sink
- Level: Second
Bathroom 3
- Features: Bathroom - Full, Flooring - Stone/Ceramic Tile, Enclosed Shower - Fiberglass, Pedestal Sink
- Level: Second
Dining room
- Features: Flooring - Hardwood, Crown Molding
- Level: First
Family room
- Features: Flooring - Hardwood, Exterior Access, Recessed Lighting
- Level: First
Kitchen
- Features: Flooring - Stone/Ceramic Tile, Countertops - Stone/Granite/Solid, Breakfast Bar / Nook, Recessed Lighting, Remodeled, Stainless Steel Appliances, Peninsula
- Level: First
Living room
- Features: Closet/Cabinets - Custom Built, Flooring - Hardwood, French Doors, Crown Molding
- Level: First
Heating
- Steam, Natural Gas, Active Solar
Cooling
- Window Unit(s)
Appliances
- Laundry: Flooring - Stone/Ceramic Tile, Electric Dryer Hookup, Washer Hookup, Second Floor
Features
- Ceiling Fan(s), Recessed Lighting, Closet - Double, Bathroom - Full, Enclosed Shower - Fiberglass, Sun Room, Bonus Room, Bathroom, Walk-up Attic, Internet Available - Unknown
- Flooring: Tile, Hardwood, Flooring - Wall to Wall Carpet, Concrete
- Doors: French Doors, Storm Door(s)
- Windows: Insulated Windows, Screens
- Basement: Full,Partially Finished,Walk-Out Access,Sump Pump,Radon Remediation System,Concrete
- Number of fireplaces: 1
- Fireplace features: Family Room
Interior area
- Total structure area: 2,778
- Total interior livable area: 2,778 sqft
- Finished area above ground: 2,778
Property
Parking
- Total spaces: 5
- Parking features: Detached, Paved Drive, Off Street, Paved
- Garage spaces: 1
- Has uncovered spaces: Yes
Features
- Patio & porch: Deck - Composite, Patio
- Exterior features: Deck - Composite, Patio, Rain Gutters, Screens, Garden, Stone Wall
Lot
- Size: 0.28 Acres
- Features: Level
Details
- Parcel number: 1784706
- Zoning: RS-7
Construction
Type & style
- Home type: SingleFamily
- Architectural style: Colonial
- Property subtype: Single Family Residence
Materials
- Frame
- Foundation: Concrete Perimeter, Stone
- Roof: Shingle
Condition
- Year built: 1900
Utilities & green energy
- Electric: Circuit Breakers, 200+ Amp Service
- Sewer: Public Sewer
- Water: Public
- Utilities for property: for Electric Range, for Electric Oven, for Electric Dryer, Washer Hookup
Green energy
- Energy generation: Solar
Community & neighborhood
Community
- Community features: Public Transportation, Shopping, House of Worship, Public School, University, Sidewalks
Location
- Region: Worcester
Other
Other facts
- Road surface type: Paved
Price history
| Date | Event | Price |
|---|---|---|
| 5/7/2025 | Sold | $665,000-1.5%$239/sqft |
Source: MLS PIN #73352585 | ||
| 4/4/2025 | Contingent | $675,000$243/sqft |
Source: MLS PIN #73352585 | ||
| 4/3/2025 | Listed for sale | $675,000+68.8%$243/sqft |
Source: MLS PIN #73352585 | ||
| 5/17/2017 | Sold | $400,000+0%$144/sqft |
Source: EXIT Realty solds #6141395388926614869 | ||
| 3/27/2017 | Pending sale | $399,900$144/sqft |
Source: Exit Real Estate Executives #72132837 | ||
Public tax history
| Year | Property taxes | Tax assessment |
|---|---|---|
| 2025 | $8,236 +2.8% | $624,400 +7.2% |
| 2024 | $8,008 +3.3% | $582,400 +7.7% |
| 2023 | $7,754 +7.2% | $540,700 +13.7% |
Find assessor info on the county website
Neighborhood: 01602
Nearby schools
GreatSchools rating
- 4/10Chandler Magnet SchoolGrades: PK-6Distance: 0.2 mi
- 2/10Forest Grove Middle SchoolGrades: 7-8Distance: 1.8 mi
- 3/10Doherty Memorial High SchoolGrades: 9-12Distance: 1.1 mi
Schools provided by the listing agent
- Elementary: May St.
- Middle: Forest Grove
- High: Doherty
Source: MLS PIN. This data may not be complete. We recommend contacting the local school district to confirm school assignments for this home.
Get a cash offer in 3 minutes
Find out how much your home could sell for in as little as 3 minutes with a no-obligation cash offer.
Estimated market value
$683,900
Get a cash offer in 3 minutes
Find out how much your home could sell for in as little as 3 minutes with a no-obligation cash offer.
Estimated market value
$683,900

