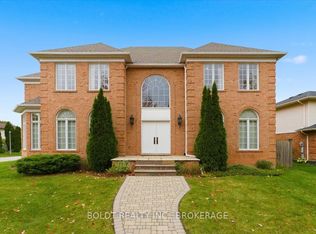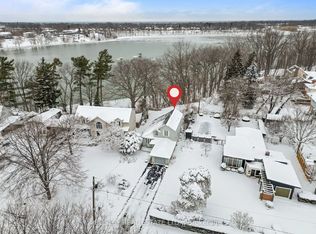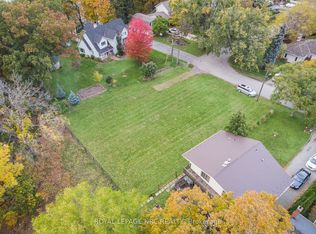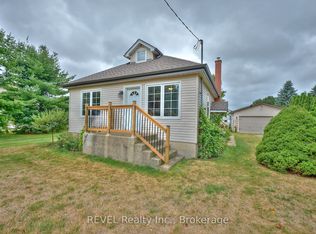Waterfront Living! Take In The Serene Views Of Picturesque Martindale Pond, Home To The World-Renowned Royal Canadian Henley Rowing Course From Your Own Backyard! This Spectacular Custom-Built Home Features Over 4500 Sqft Of Living Space And Is Situated On Just Under A Half-Acre Amongst Some Of The Finest Properties In St. Catharines. Quality Craftsmanship, Beautiful Millwork & Attention To Detail Are Common Themes Throughout. Upon Entering The Home You Will Immediately Be Drawn To Stunning Water Views From The Floor-To-Ceiling Windows In The Sophisticated Great Room. Featuring 18Ft Vaulted Ceilings, A Gas Fireplace, And Built-Ins, This Space Is Flooded With Natural Light. The Main Features A Custom Kitchen With A Walk-In Pantry, An Open Concept Dining Area, As Well As A Bright Primary Bedroom Overlooking The Water. Head Upstairs To The Second Level And You'll Be Greeted By A Cozy Library With Built-In Millwork, 2 Additional Bedrooms, And A Lovely Home Office.
This property is off market, which means it's not currently listed for sale or rent on Zillow. This may be different from what's available on other websites or public sources.



