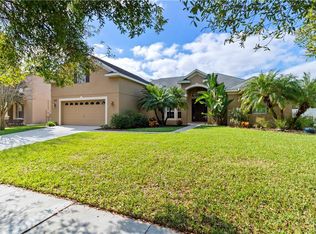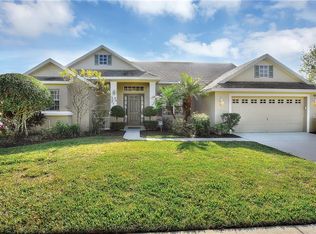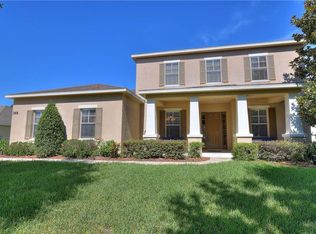AWC - Taking Backup Offers. Impeccable 4B/3B split plan home with pool shows like a model in the gated community of the Estates of Auburndale. Large windows and 11ft ceilings throughout make this home welcoming airy and bright - a perfect place to call home. The main living area is open plan and has good flow for entertaining. The spacious great room features custom window treatments, surround sound, crown molding, triple sliding doors leading to the lanai/pool area with views to the west of the turtle conversation preserve beyond. The kitchen comes complete with stainless steel appliances, corian counter tops, kitchen island, breakfast bar, desk, eat-in kitchen area and plant shelves. The dining room has a large window and provides plenty of room to comfortably seat 6 to 8. The Den/office also off the great room is oversized has French doors and a large arched window. The spacious master suite has sliding doors to the pool area, tray ceiling, and a massive walk-in closet. The master Bathroom has dual vanities with cultured marble sinks, garden tub, a large shower and separate WC. There are 2 other good sized bedrooms with large closets which share a 2nd full bathroom and access to the pool area. The 4th bedrooms/bonus room is over the garage and also has a full bathroom. Separate Laundry room, security system and tiled in all wet areas. The private heated pool has 3 adjustable waterfalls and an easy to maintain salt water system. The exterior of the home has some nice stone accents and mature landscaping. Brokered And Advertised By: I THINK REALTY, LLC Listing Agent: MARY LEWIS
This property is off market, which means it's not currently listed for sale or rent on Zillow. This may be different from what's available on other websites or public sources.


