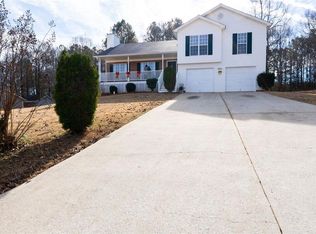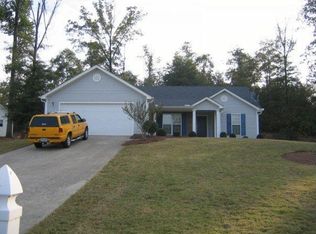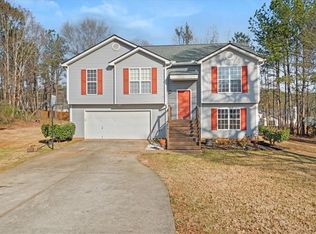Charming 3 bedroom/2 bathroom county/rustic home in The Preserve subdivision! With vaulted ceilings in family room, NEW roof, NEW water heater, NEW Appliances (including washer and dryer), hardwood flooring throughout, NEW carpet, fresh paint,a spacious screened in back porch and a NEW workshop to top it off! Great and desirable area, so HURRY and schedule your showing today!! USDA Eligible.
This property is off market, which means it's not currently listed for sale or rent on Zillow. This may be different from what's available on other websites or public sources.


