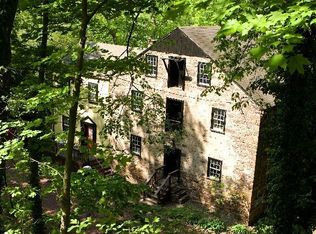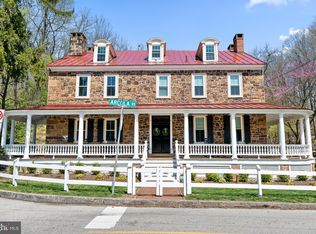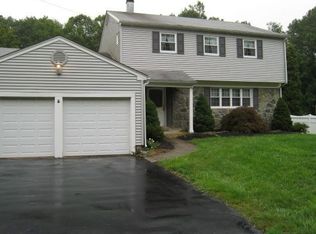Sold for $580,000
$580,000
376 Level Rd, Collegeville, PA 19426
5beds
2,952sqft
Single Family Residence
Built in 1860
1.24 Acres Lot
$593,000 Zestimate®
$196/sqft
$3,495 Estimated rent
Home value
$593,000
$551,000 - $635,000
$3,495/mo
Zestimate® history
Loading...
Owner options
Explore your selling options
What's special
HUGE REDUCTION This beautiful property is available again. Previous sale fell through due to buyer's circumstances. Nestled on a picturesque property once home to a thriving apple orchard, this updated late-1860s farmhouse beautifully blends historic charm with modern conveniences. The original hardwood floors throughout offer a timeless feel, while a recent addition to the back of the home includes a modern full bathroom, ensuring comfort and functionality. The main level boasts an updated eat-in kitchen featuring a cozy breakfast nook, large island, and ample cabinet space, as well as a laundry room and half bath. Upstairs, you'll find three spacious bedrooms and two full bathrooms, with the primary bedroom secondary access through a unique, period-inspired staircase — a signature feature of homes from this era. The third floor offers two additional bedrooms, creating tons of space. The home’s charm extends to thoughtful design details, such as small drawers under the windows once used to collect money from customers visiting the orchard, and the two-foot-thick stone walls that offer both durability and character. Outside, the oversized 2-car garage provides even more living space. The finished flex space, which is roughly 1,600 square feet, is currently being used as a huge game room and features a full bathroom and modern amenities such as a 200-amp electrical system, water, sewer, and a Mr. Cool heating and cooling system. Currently equipped with a golf simulator (available for an additional price), the flex space could easily be converted into a guest cottage or in-law suite. Ideally located between Perkiomen Park and Evansburg State Park, and close to an array of shopping and dining options, this charming farmhouse offers easy access to King of Prussia and Valley Forge National Park, making it the perfect blend of rural serenity and modern convenience. See Pictures for a more accurate approx. of property boundaries. Internet Plot drawing is incorrect. Property is marked with lines from neighbors survey. Rear Property line runs through stone firepit.
Zillow last checked: 8 hours ago
Listing updated: August 19, 2025 at 05:01pm
Listed by:
Lynn Lynch-Magaro 267-621-1323,
Redfin Corporation,
Co-Listing Agent: James F Caraway 215-917-0933,
Redfin Corporation
Bought with:
Kristy Kollar, RS366500
Keller Williams Real Estate Tri-County
Source: Bright MLS,MLS#: PAMC2134002
Facts & features
Interior
Bedrooms & bathrooms
- Bedrooms: 5
- Bathrooms: 4
- Full bathrooms: 3
- 1/2 bathrooms: 1
- Main level bathrooms: 2
Primary bedroom
- Level: Upper
Bedroom 2
- Level: Upper
Bedroom 3
- Level: Upper
Bedroom 4
- Level: Upper
Bedroom 5
- Level: Upper
Primary bathroom
- Level: Upper
Breakfast room
- Level: Main
Family room
- Level: Main
Other
- Level: Upper
Other
- Level: Main
Game room
- Level: Main
Half bath
- Level: Main
Kitchen
- Level: Main
Living room
- Level: Main
Mud room
- Level: Main
Heating
- Radiator, Oil
Cooling
- Central Air, Electric
Appliances
- Included: Microwave, Built-In Range, Dishwasher, Disposal, Oven, Refrigerator, Stainless Steel Appliance(s), Water Heater
- Laundry: Main Level, Mud Room
Features
- Pantry, Kitchen Island, Eat-in Kitchen
- Basement: Full,Unfinished
- Number of fireplaces: 1
- Fireplace features: Wood Burning
Interior area
- Total structure area: 2,952
- Total interior livable area: 2,952 sqft
- Finished area above ground: 2,952
- Finished area below ground: 0
Property
Parking
- Total spaces: 9
- Parking features: Other, Detached, Driveway
- Garage spaces: 2
- Uncovered spaces: 7
Accessibility
- Accessibility features: None
Features
- Levels: Three
- Stories: 3
- Patio & porch: Patio, Deck
- Pool features: None
Lot
- Size: 1.24 Acres
- Dimensions: 420.00 x 0.00
Details
- Additional structures: Above Grade, Below Grade
- Parcel number: 430007198004
- Zoning: RESIDENTIAL
- Special conditions: Standard
Construction
Type & style
- Home type: SingleFamily
- Architectural style: Colonial
- Property subtype: Single Family Residence
Materials
- Block, Stone, Stucco
- Foundation: Stone
- Roof: Shingle
Condition
- New construction: No
- Year built: 1860
Utilities & green energy
- Sewer: Septic Pump, Public Sewer
- Water: Public
Community & neighborhood
Location
- Region: Collegeville
- Subdivision: None Available
- Municipality: LOWER PROVIDENCE TWP
Other
Other facts
- Listing agreement: Exclusive Right To Sell
- Listing terms: Cash,Conventional,VA Loan
- Ownership: Fee Simple
Price history
| Date | Event | Price |
|---|---|---|
| 8/19/2025 | Sold | $580,000-3.3%$196/sqft |
Source: | ||
| 7/21/2025 | Contingent | $599,500$203/sqft |
Source: | ||
| 7/14/2025 | Listed for sale | $599,500$203/sqft |
Source: | ||
| 7/8/2025 | Pending sale | $599,500$203/sqft |
Source: | ||
| 6/26/2025 | Listed for sale | $599,500$203/sqft |
Source: | ||
Public tax history
| Year | Property taxes | Tax assessment |
|---|---|---|
| 2025 | $6,700 +6.5% | $156,360 |
| 2024 | $6,291 | $156,360 |
| 2023 | $6,291 +5.4% | $156,360 |
Find assessor info on the county website
Neighborhood: 19426
Nearby schools
GreatSchools rating
- 8/10Arrowhead El SchoolGrades: K-4Distance: 0.7 mi
- 8/10Arcola Intrmd SchoolGrades: 7-8Distance: 1.7 mi
- 8/10Methacton High SchoolGrades: 9-12Distance: 3.4 mi
Schools provided by the listing agent
- District: Methacton
Source: Bright MLS. This data may not be complete. We recommend contacting the local school district to confirm school assignments for this home.
Get a cash offer in 3 minutes
Find out how much your home could sell for in as little as 3 minutes with a no-obligation cash offer.
Estimated market value$593,000
Get a cash offer in 3 minutes
Find out how much your home could sell for in as little as 3 minutes with a no-obligation cash offer.
Estimated market value
$593,000


