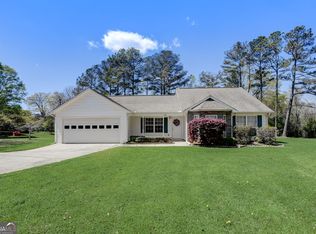Closed
$400,000
376 Lees Lake Rd, Fayetteville, GA 30214
3beds
1,980sqft
Single Family Residence
Built in 1900
7.53 Acres Lot
$417,800 Zestimate®
$202/sqft
$2,322 Estimated rent
Home value
$417,800
$376,000 - $464,000
$2,322/mo
Zestimate® history
Loading...
Owner options
Explore your selling options
What's special
Welcome to this charming 3-bedroom, 2-bathroom home in the desirable city of Fayetteville. Perfect for first-time homebuyers, small families, or those looking to downsize, this property offers a blend of comfort and style. Throughout the home, you'll find hardwood floors, with carpet in one spare bedroom, and tile in the pantry, laundry room, and bathrooms. Step inside to discover a spacious living room filled with natural light and featuring a cozy fireplace, ideal for relaxing or entertaining guests. The kitchen boasts modern appliances, soapstone counters, a walnut butcher block island, a breakfast bar, and ample cabinet space for storage. The primary bedroom offers a walk-in closet and an en-suite bathroom with a luxurious soaking tub, stand-up shower, and heated floors. The second bedroom is generously sized with walk in Closet, access to a full bathroom down the hall, also with heated floors. Additionally, there's a bonus room with two closets perfect for a home office, guest room, or home theater. The property includes pecan and fruit trees-fig, pear, and apple. Situated on a private and quiet 7.5-acre lot, this home is conveniently located near Trilith Studios, the Piedmont Wellness Center, a 54,000-square-foot state-of-the-art fitness facility as well as shopping, dining, and outdoor recreational activities. Additionally, it offers easy access to the future new headquarters for U.S. Soccer,Arthur M. Blank National Training Center. Don't miss the opportunity to make this charming house your new home!
Zillow last checked: 8 hours ago
Listing updated: April 09, 2025 at 10:07am
Listed by:
BHGRE Metro Brokers
Bought with:
, 427596
Keller Williams Realty Atlanta North
Source: GAMLS,MLS#: 10352551
Facts & features
Interior
Bedrooms & bathrooms
- Bedrooms: 3
- Bathrooms: 2
- Full bathrooms: 2
- Main level bathrooms: 2
- Main level bedrooms: 3
Dining room
- Features: Dining Rm/Living Rm Combo
Kitchen
- Features: Walk-in Pantry, Kitchen Island
Heating
- Electric
Cooling
- Central Air
Appliances
- Included: Refrigerator, Dishwasher, Microwave, Stainless Steel Appliance(s)
- Laundry: Other, In Hall
Features
- High Ceilings, Walk-In Closet(s), Soaking Tub
- Flooring: Hardwood, Carpet, Tile
- Basement: Crawl Space
- Number of fireplaces: 2
Interior area
- Total structure area: 1,980
- Total interior livable area: 1,980 sqft
- Finished area above ground: 1,848
- Finished area below ground: 132
Property
Parking
- Total spaces: 1
- Parking features: Carport
- Has carport: Yes
Features
- Levels: One
- Stories: 1
- Patio & porch: Porch
- Fencing: Front Yard,Fenced
Lot
- Size: 7.53 Acres
- Features: Private, Pasture
Details
- Additional structures: Barn(s), Workshop
- Parcel number: 0709 028
- Special conditions: As Is
Construction
Type & style
- Home type: SingleFamily
- Architectural style: Bungalow/Cottage,Country/Rustic
- Property subtype: Single Family Residence
Materials
- Wood Siding
- Roof: Metal
Condition
- Updated/Remodeled
- New construction: No
- Year built: 1900
Utilities & green energy
- Sewer: Septic Tank
- Water: Private, Well
- Utilities for property: Electricity Available, Natural Gas Available, Water Available
Community & neighborhood
Security
- Security features: Smoke Detector(s)
Community
- Community features: None
Location
- Region: Fayetteville
- Subdivision: W N HOLT SURV
Other
Other facts
- Listing agreement: Exclusive Right To Sell
Price history
| Date | Event | Price |
|---|---|---|
| 9/20/2024 | Sold | $400,000$202/sqft |
Source: | ||
| 8/29/2024 | Pending sale | $400,000$202/sqft |
Source: | ||
| 8/9/2024 | Listed for sale | $400,000+196.3%$202/sqft |
Source: | ||
| 4/24/2015 | Sold | $135,000-9.9%$68/sqft |
Source: | ||
| 3/18/2015 | Pending sale | $149,900$76/sqft |
Source: KELLER WILLIAMS RLTY ATL. PAR #07305399 | ||
Public tax history
| Year | Property taxes | Tax assessment |
|---|---|---|
| 2024 | $2,369 +26.7% | $142,768 +15.9% |
| 2023 | $1,870 -13.3% | $123,216 +9.6% |
| 2022 | $2,157 +6.8% | $112,468 +15.8% |
Find assessor info on the county website
Neighborhood: 30214
Nearby schools
GreatSchools rating
- 9/10Robert J. Burch Elementary SchoolGrades: PK-5Distance: 2.2 mi
- 8/10Flat Rock Middle SchoolGrades: 6-8Distance: 2.1 mi
- 7/10Sandy Creek High SchoolGrades: 9-12Distance: 2.3 mi
Schools provided by the listing agent
- Elementary: Robert J Burch
- Middle: Flat Rock
- High: Sandy Creek
Source: GAMLS. This data may not be complete. We recommend contacting the local school district to confirm school assignments for this home.
Get a cash offer in 3 minutes
Find out how much your home could sell for in as little as 3 minutes with a no-obligation cash offer.
Estimated market value
$417,800
Get a cash offer in 3 minutes
Find out how much your home could sell for in as little as 3 minutes with a no-obligation cash offer.
Estimated market value
$417,800
