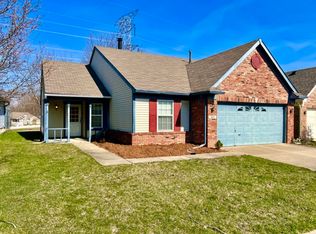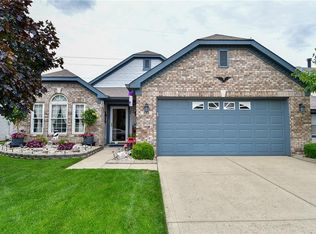Sold
$250,000
376 Lake Ridge Ln, Greenwood, IN 46142
2beds
1,132sqft
Residential, Single Family Residence
Built in 1994
0.27 Acres Lot
$254,400 Zestimate®
$221/sqft
$1,533 Estimated rent
Home value
$254,400
$229,000 - $285,000
$1,533/mo
Zestimate® history
Loading...
Owner options
Explore your selling options
What's special
Looking for a home that's already been taken care of? You just found it. This cozy, well-kept property is packed with updates and has a peaceful pond view you can enjoy right from your back deck. Inside, you'll find brand new carpet, painting and lighting - giving the whole place a fresh and welcoming feel. The kitchen comes with a new stove, plus a 2022 fridge and dishwasher-ready to go for your first dinner in. The bathroom has a new tub, fixtures, and flooring. Even better? The big stuff is done: New roof (2023), HVAC (2020), New garage door (2022), New water softener & window balances (2024). Whether you're buying your first home or looking to downsize to something easier to manage, this one's got what you need-updated, low-maintenance, tucked into a quiet cul-de-sac, and ready to enjoy. Grab your coffee, head out to the deck, and soak in the pond view. Welcome home!
Zillow last checked: 8 hours ago
Listing updated: June 05, 2025 at 08:13am
Listing Provided by:
Sarah Milner 317-702-7845,
Carpenter, REALTORS®
Bought with:
Nancy Campos
eXp Realty, LLC
Source: MIBOR as distributed by MLS GRID,MLS#: 22032977
Facts & features
Interior
Bedrooms & bathrooms
- Bedrooms: 2
- Bathrooms: 2
- Full bathrooms: 1
- 1/2 bathrooms: 1
- Main level bathrooms: 2
- Main level bedrooms: 2
Primary bedroom
- Features: Carpet
- Level: Main
- Area: 168 Square Feet
- Dimensions: 14x12
Bedroom 2
- Features: Carpet
- Level: Main
- Area: 100 Square Feet
- Dimensions: 10x10
Dining room
- Features: Laminate Hardwood
- Level: Main
- Area: 90 Square Feet
- Dimensions: 10x9
Kitchen
- Features: Tile-Ceramic
- Level: Main
- Area: 140 Square Feet
- Dimensions: 14x10
Living room
- Features: Laminate Hardwood
- Level: Main
- Area: 195 Square Feet
- Dimensions: 15x13
Heating
- Forced Air
Appliances
- Included: Dishwasher, Dryer, Disposal, Gas Water Heater, Electric Oven, Refrigerator, Washer, Water Softener Owned
- Laundry: Connections All, Laundry Closet
Features
- Attic Access, Double Vanity, Vaulted Ceiling(s), Ceiling Fan(s), High Speed Internet, Pantry, Smart Thermostat, Walk-In Closet(s)
- Windows: Screens Some, Windows Vinyl
- Has basement: No
- Attic: Access Only
- Number of fireplaces: 1
- Fireplace features: Gas Log, Living Room
Interior area
- Total structure area: 1,132
- Total interior livable area: 1,132 sqft
Property
Parking
- Total spaces: 1
- Parking features: Attached
- Attached garage spaces: 1
- Details: Garage Parking Other(Garage Door Opener, Guest Street Parking)
Features
- Levels: One
- Stories: 1
- Patio & porch: Deck
- Has view: Yes
- View description: Pond
- Water view: Pond
Lot
- Size: 0.27 Acres
- Features: Cul-De-Sac, Curbs, Sidewalks, Trees-Small (Under 20 Ft)
Details
- Parcel number: 410336021082000040
- Horse amenities: None
Construction
Type & style
- Home type: SingleFamily
- Architectural style: Ranch,Traditional
- Property subtype: Residential, Single Family Residence
Materials
- Vinyl With Brick
- Foundation: Slab
Condition
- New construction: No
- Year built: 1994
Utilities & green energy
- Water: Municipal/City
- Utilities for property: Electricity Connected, Sewer Connected, Water Connected
Community & neighborhood
Location
- Region: Greenwood
- Subdivision: Stoneybrook Springs
HOA & financial
HOA
- Has HOA: Yes
- HOA fee: $200 annually
- Amenities included: Insurance
- Services included: Insurance, Nature Area
- Association phone: 317-218-0200
Price history
| Date | Event | Price |
|---|---|---|
| 5/30/2025 | Sold | $250,000$221/sqft |
Source: | ||
| 5/4/2025 | Pending sale | $250,000$221/sqft |
Source: | ||
| 4/24/2025 | Listed for sale | $250,000+12.1%$221/sqft |
Source: | ||
| 11/1/2023 | Sold | $223,000+1.4%$197/sqft |
Source: | ||
| 9/26/2023 | Pending sale | $220,000$194/sqft |
Source: | ||
Public tax history
| Year | Property taxes | Tax assessment |
|---|---|---|
| 2024 | $1,612 +7.4% | $204,000 +16.5% |
| 2023 | $1,500 +29.6% | $175,100 +8.3% |
| 2022 | $1,158 +5.4% | $161,700 +19.2% |
Find assessor info on the county website
Neighborhood: 46142
Nearby schools
GreatSchools rating
- 6/10North Grove Elementary SchoolGrades: K-5Distance: 0.8 mi
- 7/10Center Grove Middle School NorthGrades: 6-8Distance: 2.7 mi
- 10/10Center Grove High SchoolGrades: 9-12Distance: 3.8 mi
Schools provided by the listing agent
- Elementary: North Grove Elementary School
- Middle: Center Grove Middle School North
- High: Center Grove High School
Source: MIBOR as distributed by MLS GRID. This data may not be complete. We recommend contacting the local school district to confirm school assignments for this home.
Get a cash offer in 3 minutes
Find out how much your home could sell for in as little as 3 minutes with a no-obligation cash offer.
Estimated market value$254,400
Get a cash offer in 3 minutes
Find out how much your home could sell for in as little as 3 minutes with a no-obligation cash offer.
Estimated market value
$254,400

