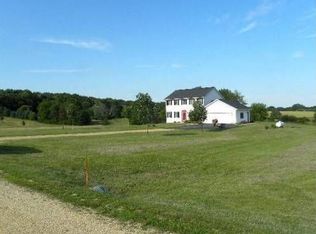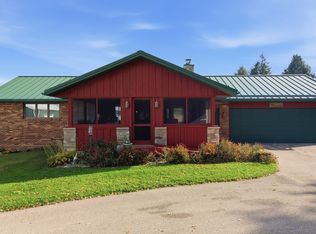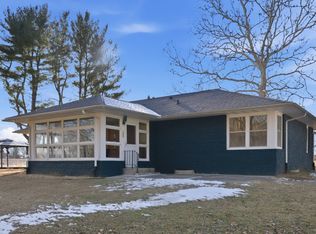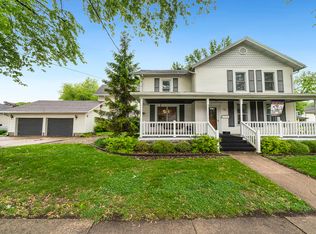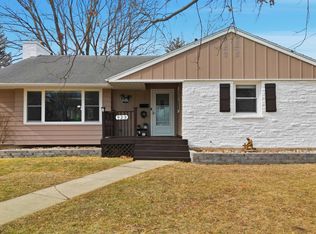Set on 2.5 peaceful acres just west of Dixon, this beautifully maintained 3 bedroom, 2.5 bath home offers space, privacy, and comfort in a setting that feels like a retreat. Inside, the thoughtful layout is filled with natural light and enhanced by recessed lighting throughout the main living areas. The kitchen and dining space is both functional and inviting, featuring hardwood floors, granite countertops, a center island, and easy access to the back deck, perfect for everyday living or entertaining. The open living room anchors the main level with a gas fireplace that was fully renovated in 2020, creating a warm and welcoming focal point. A main floor laundry room, powder room, and charming foyer round out the first level. Upstairs, the primary suite is a true standout, offering a private balcony, an 8x8 alcove ideal for a home office or reading nook, and a beautifully finished en-suite bath with a tiled walk in shower and double vanity. Two additional generously sized bedrooms and a full bath complete the second floor. The partially finished walkout basement adds flexible living space with a family or recreation room, direct outdoor access, and abundant storage. Outside, enjoy both a front porch and a large back deck, perfect spots to relax and take in the surrounding nature and wildlife. With an attached two car garage plus an additional detached two car garage, this property offers exceptional storage and workspace. Major updates include a new well pump (2025), A/C, furnace, and fireplace renovation (2020), water softener (2018), roof (2016), detached garage (2012), and septic (2007). Move in ready, thoughtfully updated, and set in a serene location, this is country living at its best.
Pending
$399,000
376 Kilgore Rd, Dixon, IL 61021
3beds
3,868sqft
Est.:
Single Family Residence
Built in 1999
2.52 Acres Lot
$-- Zestimate®
$103/sqft
$-- HOA
What's special
Center islandCharming foyerNatural lightFront porchPowder roomGranite countertopsHardwood floors
- 7 days |
- 1,904 |
- 60 |
Zillow last checked: 8 hours ago
Listing updated: February 17, 2026 at 12:56pm
Listed by:
Jessica Lowry 815-315-2617,
Re/Max Of Rock Valley
Source: NorthWest Illinois Alliance of REALTORS®,MLS#: 202600731
Facts & features
Interior
Bedrooms & bathrooms
- Bedrooms: 3
- Bathrooms: 3
- Full bathrooms: 2
- 1/2 bathrooms: 1
- Main level bathrooms: 1
Primary bedroom
- Level: Upper
- Area: 210
- Dimensions: 14 x 15
Bedroom 2
- Level: Upper
- Area: 130
- Dimensions: 13 x 10
Bedroom 3
- Level: Upper
- Area: 130
- Dimensions: 13 x 10
Dining room
- Level: Main
- Area: 234
- Dimensions: 18 x 13
Family room
- Level: Basement
- Area: 403
- Dimensions: 31 x 13
Kitchen
- Level: Main
- Area: 204
- Dimensions: 17 x 12
Living room
- Level: Main
- Area: 405
- Dimensions: 15 x 27
Heating
- Forced Air, Natural Gas
Cooling
- Central Air
Appliances
- Included: Dishwasher, Dryer, Microwave, Refrigerator, Stove/Cooktop, Washer, Water Softener, Gas Water Heater
- Laundry: Main Level
Features
- Granite Counters, Walk-In Closet(s)
- Basement: Basement Entrance,Full,Sump Pump,Finished,Partial Exposure
- Number of fireplaces: 1
- Fireplace features: Gas
Interior area
- Total structure area: 3,868
- Total interior livable area: 3,868 sqft
- Finished area above ground: 3,168
- Finished area below ground: 700
Property
Parking
- Total spaces: 4
- Parking features: Asphalt, Attached
- Garage spaces: 4
Features
- Levels: Two
- Stories: 2
- Patio & porch: Deck-Covered
- Has view: Yes
- View description: Country
Lot
- Size: 2.52 Acres
Details
- Additional structures: Outbuilding
- Parcel number: 160134400035
Construction
Type & style
- Home type: SingleFamily
- Property subtype: Single Family Residence
Materials
- Vinyl
- Roof: Shingle
Condition
- Year built: 1999
Utilities & green energy
- Electric: Circuit Breakers
- Sewer: Septic Tank
- Water: Well
Community & HOA
Community
- Subdivision: IL
Location
- Region: Dixon
Financial & listing details
- Price per square foot: $103/sqft
- Tax assessed value: $76,684
- Annual tax amount: $768,222
- Price range: $399K - $399K
- Date on market: 2/12/2026
- Cumulative days on market: 8 days
- Ownership: Fee Simple
Estimated market value
Not available
Estimated sales range
Not available
$2,068/mo
Price history
Price history
| Date | Event | Price |
|---|---|---|
| 2/17/2026 | Contingent | $399,000$103/sqft |
Source: | ||
| 2/17/2026 | Pending sale | $399,000$103/sqft |
Source: | ||
| 2/12/2026 | Listed for sale | $399,000+1%$103/sqft |
Source: | ||
| 8/14/2025 | Sold | $395,000$102/sqft |
Source: | ||
| 5/22/2025 | Sold | $395,000$102/sqft |
Source: | ||
| 3/24/2025 | Contingent | $395,000$102/sqft |
Source: | ||
| 3/24/2025 | Pending sale | $395,000$102/sqft |
Source: | ||
| 3/18/2025 | Listed for sale | $395,000$102/sqft |
Source: | ||
Public tax history
Public tax history
| Year | Property taxes | Tax assessment |
|---|---|---|
| 2015 | $4,679 +2% | $76,684 |
| 2014 | $4,587 -17% | $76,684 -11.9% |
| 2013 | $5,525 -2% | $87,047 -2% |
| 2012 | $5,637 +1.8% | $88,824 |
| 2011 | $5,540 | $88,824 |
Find assessor info on the county website
BuyAbility℠ payment
Est. payment
$2,489/mo
Principal & interest
$1851
Property taxes
$638
Climate risks
Neighborhood: 61021
Nearby schools
GreatSchools rating
- 3/10Lincoln Elementary SchoolGrades: 2-3Distance: 3.3 mi
- 5/10Reagan Middle SchoolGrades: 6-8Distance: 4.5 mi
- 2/10Dixon High SchoolGrades: 9-12Distance: 3.7 mi
Schools provided by the listing agent
- Elementary: Dixon
- Middle: Reagan Middle
- High: Dixon High
- District: Dixon Unified 170
Source: NorthWest Illinois Alliance of REALTORS®. This data may not be complete. We recommend contacting the local school district to confirm school assignments for this home.
