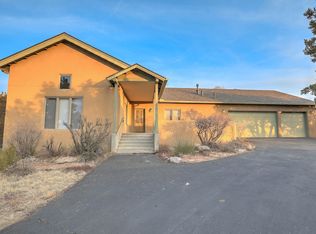Sold
Price Unknown
376 Juniper Hill Rd NE, Albuquerque, NM 87122
4beds
2,421sqft
Single Family Residence
Built in 1977
0.55 Acres Lot
$691,300 Zestimate®
$--/sqft
$2,780 Estimated rent
Home value
$691,300
$650,000 - $740,000
$2,780/mo
Zestimate® history
Loading...
Owner options
Explore your selling options
What's special
Quintessential Southwestern Sandia Heights Charmer is looking for its new owner! This one owner home has been cared for & loved by the same family for 46 years and now it's time for someone else to love it! Spectacular views from almost every room, this custom delight has so much to offer with lots of natural light, a spacious floor plan that includes: an open oversized kitchen w/ lots of cabinetry & a butler's pantry; an open living/dining area w/beautiful wood floors, a custom fireplace & built-in bookshelf... a wonderful space for entertaining; a large primary bedroom w/another custom fireplace & 3 other nice sized bedrooms which gives you plenty of space for everyone or an office. Special features include: T&G ceilings, adobe accent walls, extra storage & balconies for great views!
Zillow last checked: 8 hours ago
Listing updated: October 23, 2023 at 02:21pm
Listed by:
Rachael G Flance 505-977-6569,
Coldwell Banker Legacy
Bought with:
The Hellman Group
Keller Williams Realty
Source: SWMLS,MLS#: 1041856
Facts & features
Interior
Bedrooms & bathrooms
- Bedrooms: 4
- Bathrooms: 2
- Full bathrooms: 1
- 3/4 bathrooms: 1
Primary bedroom
- Level: Lower
- Area: 371.07
- Dimensions: 21.7 x 17.1
Bedroom 2
- Level: Lower
- Area: 171
- Dimensions: 11.4 x 15
Bedroom 3
- Level: Lower
- Area: 123.2
- Dimensions: 11 x 11.2
Bedroom 4
- Level: Upper
- Area: 116.48
- Dimensions: 10.4 x 11.2
Dining room
- Level: Upper
- Area: 173.28
- Dimensions: 15.2 x 11.4
Kitchen
- Level: Upper
- Area: 149.49
- Dimensions: 15.1 x 9.9
Living room
- Level: Upper
- Area: 364.25
- Dimensions: 15.5 x 23.5
Heating
- Central, Forced Air
Cooling
- Evaporative Cooling
Appliances
- Included: Built-In Electric Range, Cooktop, Dryer, Dishwasher, Refrigerator, Washer
- Laundry: Electric Dryer Hookup
Features
- Beamed Ceilings, Wet Bar, Breakfast Bar, Bookcases, Separate/Formal Dining Room, Dual Sinks, Main Level Primary, Shower Only, Skylights, Separate Shower, Walk-In Closet(s)
- Flooring: Tile, Wood
- Windows: Thermal Windows, Skylight(s)
- Has basement: No
- Number of fireplaces: 3
- Fireplace features: Custom, Wood Burning, Wood BurningStove
Interior area
- Total structure area: 2,421
- Total interior livable area: 2,421 sqft
Property
Accessibility
- Accessibility features: None
Features
- Levels: Two
- Stories: 2
- Patio & porch: Balcony, Open, Patio
- Exterior features: Balcony, Courtyard
- Has view: Yes
Lot
- Size: 0.55 Acres
- Features: Cul-De-Sac, Landscaped, Trees, Views, Wooded
Details
- Additional structures: Storage
- Parcel number: 102306446106340317
- Zoning description: R-1
Construction
Type & style
- Home type: SingleFamily
- Architectural style: Pueblo
- Property subtype: Single Family Residence
Materials
- Frame, Stucco
- Roof: Flat,Rolled/Hot Mop
Condition
- Resale
- New construction: No
- Year built: 1977
Utilities & green energy
- Sewer: Septic Tank
- Water: Community/Coop
- Utilities for property: Electricity Connected, Water Connected
Green energy
- Energy generation: None
Community & neighborhood
Location
- Region: Albuquerque
HOA & financial
HOA
- Has HOA: No
- HOA fee: $15 monthly
- Services included: Security
- Association name: Sandia Heights Association
Other
Other facts
- Listing terms: Cash,Conventional,VA Loan
- Road surface type: Paved
Price history
| Date | Event | Price |
|---|---|---|
| 10/20/2023 | Sold | -- |
Source: | ||
| 9/24/2023 | Pending sale | $575,000$238/sqft |
Source: | ||
| 9/21/2023 | Listed for sale | $575,000$238/sqft |
Source: | ||
Public tax history
| Year | Property taxes | Tax assessment |
|---|---|---|
| 2024 | $5,924 +26.6% | $190,814 +28.4% |
| 2023 | $4,678 +3.5% | $148,619 +3% |
| 2022 | $4,520 +3.5% | $144,291 +3% |
Find assessor info on the county website
Neighborhood: Sandia Heights
Nearby schools
GreatSchools rating
- 9/10Double Eagle Elementary SchoolGrades: PK-5Distance: 1.6 mi
- 7/10Desert Ridge Middle SchoolGrades: 6-8Distance: 3.8 mi
- 7/10La Cueva High SchoolGrades: 9-12Distance: 4.3 mi
Schools provided by the listing agent
- Elementary: Double Eagle
- Middle: Desert Ridge
- High: La Cueva
Source: SWMLS. This data may not be complete. We recommend contacting the local school district to confirm school assignments for this home.
Get a cash offer in 3 minutes
Find out how much your home could sell for in as little as 3 minutes with a no-obligation cash offer.
Estimated market value
$691,300
