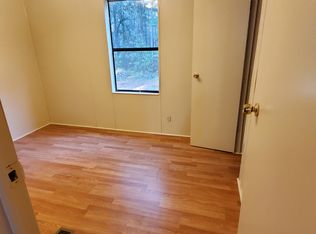PRICED BELOW APPRAISAL! Welcome home to your very own private oasis! Situated on a remarkable 12.4 acres, this beautiful estate offers 2 fully stocked fishing ponds, a saltwater pool, and separate in-law suite/pool house. The home's expansive front porch welcomes you in true southern style leading into an inviting and well-designed floor plan. The large formal dining room is perfect for entertaining dinner guests, while beautiful custom built-ins and a warm gas fireplace invite you to relax in the family room. Many culinary delights are sure to be made in the home's spacious kitchen boasting gorgeous hardwood flooring, a large center island and plenty of cabinet and counter space for ample storage. Additional features include a bonus/loft, laundry room w/ sink, newer HVAC, water softener in main house, new pool liner, and NEW ROOF! The possibilities are endless at 376 John Carter Road!
This property is off market, which means it's not currently listed for sale or rent on Zillow. This may be different from what's available on other websites or public sources.

