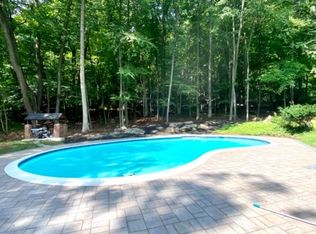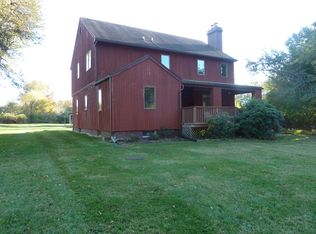What a beautifully updated ranch thru-out! Don't miss the updated expansive eat-in kitchen, tastefully renovated baths, oversized living room w/ a stunning masonry stone fireplace & a conservatory!This home has updates on the outside & inside! There is nothing to do but unpack & enjoy all upgrades put into this home. Some recent upgrades are all newer windows, updated roof, newer vinyl siding w/ 6-inch gutters, upgraded electric panel, newer AC, upgraded boiler, all renovated bathrooms, awesome upgraded kitchen including stainless appliances/maple cabinets/tumbled marble backsplash/granite countertops/high-end laminate wood flooring just to name a few. There are three nice sized bedrooms, an awesome rear covered paver patio for entertaining in all weather! The property was a double lot, level & fenced in!
This property is off market, which means it's not currently listed for sale or rent on Zillow. This may be different from what's available on other websites or public sources.


