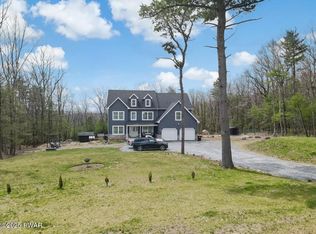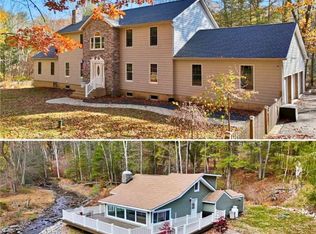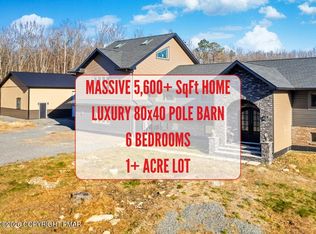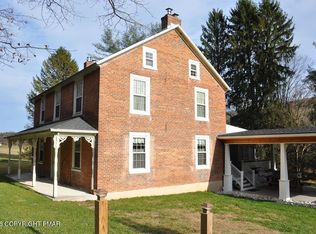Hurry & make this home yours today! This spectacular property boasts 52 acres of land w/ a welcoming 5 BR home, pastures, outbuildings for animals & storage. Everywhere you look are amazing view of clean woods, rolling pastures, & gorgeous skylines. This farm is perfect for the gentleman farmer but could easily be a working farm as well. So much privacy but so close to everything you need; shopping, dining, entertainment & more. Follow the winding driveway, walk past one of two ponds, into the open concept well-appointed home. A sprawling kitchen & dining space, sunken living room w/ floor to ceiling windows & huge stone fireplace. A nice back yard patio overlooking peaceful woods. An office/bedroom & full bath sit just off the kitchen. Main floor laundry. Also, the main floor has an amazing master suite w/ huge bedroom, ensuite & fully customized oversized closet. A surprising, enclosed porch w/ slate floor finishes the main floor. Upstairs to 3-4 more bedrooms & separate living space w/ private entrance. Could easily be an in-law suite. Outside find fenced pastures, a brand-new horse pasture & run-in, hay barn, shed, animal pen w/ electric fence & 2nd pond. Lots of room for horses or animals of your choice. This year 20+ acres were tilled. Too many updates to mention all! Use the land productively for income or just have your own fortress of tranquility. Low Act 319 taxes. Hard wired Cable, Cell Service. Nestled in foothills of the Poconos & easy access to NYC/NJ!
For sale
Price cut: $25K (1/13)
$1,324,999
376 Hty Rd, Kunkletown, PA 18058
5beds
4,889sqft
Est.:
Single Family Residence
Built in 2007
52.35 Acres Lot
$-- Zestimate®
$271/sqft
$-- HOA
What's special
Fenced pasturesMain floor laundryOpen concept well-appointed home
- 293 days |
- 2,286 |
- 89 |
Zillow last checked: 8 hours ago
Listing updated: February 09, 2026 at 06:10am
Listed by:
Liz Paoletti 484-554-0985,
Equity Lehigh Valley LLC 610-984-1616
Source: GLVR,MLS#: 756077 Originating MLS: Lehigh Valley MLS
Originating MLS: Lehigh Valley MLS
Tour with a local agent
Facts & features
Interior
Bedrooms & bathrooms
- Bedrooms: 5
- Bathrooms: 3
- Full bathrooms: 3
Rooms
- Room types: Den, Four Season, Office, Sunroom
Primary bedroom
- Description: Picture Windows, Cathedral Ceiling
- Level: First
- Dimensions: 20.00 x 20.00
Bedroom
- Description: Wood Floors, bathroom access walk through to another bedroom
- Level: Second
- Dimensions: 15.00 x 11.00
Bedroom
- Description: Wood Floors currently used as Playroom
- Level: Second
- Dimensions: 18.00 x 16.00
Bedroom
- Description: Wood Floors currently used as an Office
- Level: Second
- Dimensions: 15.00 x 14.00
Bedroom
- Description: Wood Floors
- Level: Second
- Dimensions: 13.00 x 12.00
Primary bathroom
- Description: Tile, Granite, Tub, Shower, Linen Closet
- Level: First
- Dimensions: 14.00 x 12.00
Den
- Description: Currently used as Bedroom
- Level: First
- Dimensions: 12.00 x 10.00
Dining room
- Description: Tile, Wet Bar, Huge Windows, Skylights
- Level: First
- Dimensions: 14.00 x 13.00
Family room
- Description: Wood Floors, Fireplace Ready, Egress to outdoor Stairs
- Level: Second
- Dimensions: 23.50 x 12.50
Foyer
- Description: Tile, Stairs to Second Floor
- Level: First
- Dimensions: 14.00 x 12.00
Other
- Description: Tile, Granite, Large Shower
- Level: First
- Dimensions: 9.00 x 7.00
Other
- Description: Travertine Tile, Huge Shower, Tub, Granite
- Level: Second
- Dimensions: 12.00 x 8.00
Kitchen
- Description: Tile, Granite Counters, Pantry, SS Appliances
- Level: First
- Dimensions: 14.00 x 13.00
Laundry
- Description: Tile Floors, W/D Hook Up
- Level: First
- Dimensions: 7.00 x 6.50
Living room
- Description: Wood Floors, Stone Fireplace, Floor to Ceiling Windows
- Level: First
- Dimensions: 22.00 x 21.00
Other
- Description: Customized Walk In Closet
- Level: First
- Dimensions: 10.00 x 9.00
Sunroom
- Description: Slate Floor, Floor to Ceiling Windows. Egress to Back Yard
- Level: First
- Dimensions: 15.50 x 9.00
Heating
- Baseboard, Electric, Forced Air, Fireplace(s), Oil, Wood Stove, Zoned
Cooling
- Central Air, Ceiling Fan(s)
Appliances
- Included: Dishwasher, Electric Cooktop, Electric Dryer, Electric Oven, Electric Water Heater, Microwave, Oil Water Heater, Refrigerator, Washer
- Laundry: Washer Hookup, Dryer Hookup, ElectricDryer Hookup, Main Level
Features
- Wet Bar, Dining Area, Entrance Foyer, Game Room, Home Office, In-Law Floorplan, Kitchen Island, Skylights, Vaulted Ceiling(s), Walk-In Closet(s)
- Flooring: Carpet, Ceramic Tile, Engineered Hardwood, Flagstone, Laminate, Resilient, Slate, Tile
- Windows: Screens, Skylight(s), Storm Window(s)
- Basement: Partial
- Has fireplace: Yes
- Fireplace features: Family Room, Wood Burning, Insert
Interior area
- Total interior livable area: 4,889 sqft
- Finished area above ground: 4,889
- Finished area below ground: 0
Property
Parking
- Total spaces: 5
- Parking features: Attached, Carport, Garage, Off Street, Garage Door Opener
- Attached garage spaces: 5
- Has carport: Yes
Features
- Stories: 2
- Patio & porch: Covered, Deck, Enclosed, Patio, Porch
- Exterior features: Covered Patio, Deck, Porch, Patio, Shed, Water Feature
- Has view: Yes
- View description: Hills, Lake, Mountain(s), Panoramic
- Has water view: Yes
- Water view: Lake
Lot
- Size: 52.35 Acres
- Features: Cul-De-Sac, Pond on Lot
Details
- Additional structures: Barn(s), Shed(s), Workshop
- Parcel number: 13 93108
- Zoning: R-2
- Special conditions: None
Construction
Type & style
- Home type: SingleFamily
- Architectural style: Chalet/Alpine,Contemporary
- Property subtype: Single Family Residence
Materials
- Stone, T1-11 Siding, Wood Siding
- Roof: Asphalt,Fiberglass
Condition
- Year built: 2007
Utilities & green energy
- Electric: 200+ Amp Service, Circuit Breakers
- Sewer: Septic Tank
- Water: Well
Community & HOA
Community
- Security: Security System
- Subdivision: Not in Development
Location
- Region: Kunkletown
Financial & listing details
- Price per square foot: $271/sqft
- Tax assessed value: $503,540
- Annual tax amount: $12,346
- Date on market: 4/22/2025
- Cumulative days on market: 294 days
- Listing terms: Cash,Conventional,FHA,USDA Loan,VA Loan
- Ownership type: Fee Simple
Estimated market value
Not available
Estimated sales range
Not available
$3,766/mo
Price history
Price history
| Date | Event | Price |
|---|---|---|
| 1/13/2026 | Price change | $1,324,999-1.9%$271/sqft |
Source: | ||
| 10/24/2025 | Price change | $1,349,999-3.6%$276/sqft |
Source: | ||
| 8/28/2025 | Price change | $1,399,900-1.8%$286/sqft |
Source: | ||
| 7/3/2025 | Price change | $1,424,900-1.7%$291/sqft |
Source: | ||
| 5/19/2025 | Price change | $1,449,900-3.3%$297/sqft |
Source: | ||
Public tax history
Public tax history
| Year | Property taxes | Tax assessment |
|---|---|---|
| 2025 | $16,032 +7.1% | $503,540 |
| 2024 | $14,966 +4.3% | $503,540 |
| 2023 | $14,342 +3% | $503,540 |
Find assessor info on the county website
BuyAbility℠ payment
Est. payment
$7,126/mo
Principal & interest
$5138
Property taxes
$1524
Home insurance
$464
Climate risks
Neighborhood: 18058
Nearby schools
GreatSchools rating
- 5/10Pleasant Valley Intrmd SchoolGrades: 3-5Distance: 0.5 mi
- 4/10Pleasant Valley Middle SchoolGrades: 6-8Distance: 3.8 mi
- 5/10Pleasant Valley High SchoolGrades: 9-12Distance: 4 mi
Schools provided by the listing agent
- District: Pleasant Valley
Source: GLVR. This data may not be complete. We recommend contacting the local school district to confirm school assignments for this home.
- Loading
- Loading





