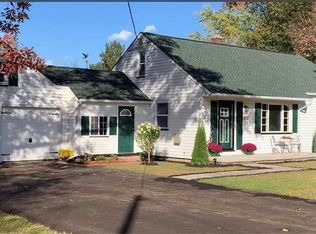Closed
$262,000
376 Holmes Rd, Rochester, NY 14626
3beds
1,891sqft
Single Family Residence
Built in 1950
0.65 Acres Lot
$296,400 Zestimate®
$139/sqft
$2,407 Estimated rent
Home value
$296,400
$282,000 - $311,000
$2,407/mo
Zestimate® history
Loading...
Owner options
Explore your selling options
What's special
Welcome to this inviting nearly 1,900 sq. ft. ranch in Greece! Experience the convenience of first-floor living with 3 bedrooms and 1.5 baths. The kitchen showcases espresso cabinets, granite counters, rustic accents, and stainless steel appliances, along with a generous island for seating. Flowing seamlessly, the kitchen opens to the dining area adorned with hardwood floors and a cozy gas fireplace, extending into the inviting living room. Year-round comfort is ensured with central air conditioning. Added conveniences include an attached 2-car garage and first-floor laundry. Situated on over half an acre, the fully fenced backyard offers a peaceful retreat with its patio and storage shed. This home is truly a gem!
Zillow last checked: 8 hours ago
Listing updated: April 03, 2024 at 01:05pm
Listed by:
Sharon M. Quataert 585-900-1111,
Sharon Quataert Realty
Bought with:
Sharon M. Quataert, 10491204899
Sharon Quataert Realty
Source: NYSAMLSs,MLS#: R1521069 Originating MLS: Rochester
Originating MLS: Rochester
Facts & features
Interior
Bedrooms & bathrooms
- Bedrooms: 3
- Bathrooms: 2
- Full bathrooms: 1
- 1/2 bathrooms: 1
- Main level bathrooms: 2
- Main level bedrooms: 3
Heating
- Gas, Forced Air
Cooling
- Central Air
Appliances
- Included: Appliances Negotiable, Dryer, Dishwasher, Exhaust Fan, Gas Oven, Gas Range, Gas Water Heater, Refrigerator, Range Hood, Washer
- Laundry: In Basement
Features
- Ceiling Fan(s), Separate/Formal Dining Room, Eat-in Kitchen, Separate/Formal Living Room, Granite Counters, Kitchen/Family Room Combo, Living/Dining Room, Sliding Glass Door(s), Bedroom on Main Level
- Flooring: Carpet, Hardwood, Tile, Varies
- Doors: Sliding Doors
- Basement: Full
- Number of fireplaces: 1
Interior area
- Total structure area: 1,891
- Total interior livable area: 1,891 sqft
Property
Parking
- Total spaces: 2
- Parking features: Attached, Garage
- Attached garage spaces: 2
Features
- Levels: One
- Stories: 1
- Patio & porch: Patio
- Exterior features: Blacktop Driveway, Fence, Patio
- Fencing: Partial
Lot
- Size: 0.65 Acres
- Dimensions: 165 x 171
- Features: Residential Lot
Details
- Additional structures: Shed(s), Storage
- Parcel number: 2628000741800004013110
- Special conditions: Standard
Construction
Type & style
- Home type: SingleFamily
- Architectural style: Ranch
- Property subtype: Single Family Residence
Materials
- Aluminum Siding, Steel Siding, Vinyl Siding, Copper Plumbing, PEX Plumbing
- Foundation: Block
Condition
- Resale
- Year built: 1950
Utilities & green energy
- Electric: Circuit Breakers
- Sewer: Connected
- Water: Connected, Public
- Utilities for property: Cable Available, Sewer Connected, Water Connected
Community & neighborhood
Location
- Region: Rochester
- Subdivision: Mall/Greece Rdg Center Ad
Other
Other facts
- Listing terms: Cash,Conventional,FHA,VA Loan
Price history
| Date | Event | Price |
|---|---|---|
| 3/28/2024 | Sold | $262,000+19.1%$139/sqft |
Source: | ||
| 2/20/2024 | Pending sale | $219,900$116/sqft |
Source: | ||
| 2/20/2024 | Contingent | $219,900$116/sqft |
Source: | ||
| 2/14/2024 | Listed for sale | $219,900+8.9%$116/sqft |
Source: | ||
| 11/17/2020 | Sold | $202,000+1.1%$107/sqft |
Source: | ||
Public tax history
| Year | Property taxes | Tax assessment |
|---|---|---|
| 2024 | -- | $180,100 |
| 2023 | -- | $180,100 +2.9% |
| 2022 | -- | $175,000 |
Find assessor info on the county website
Neighborhood: 14626
Nearby schools
GreatSchools rating
- NAHolmes Road Elementary SchoolGrades: K-2Distance: 0.1 mi
- 3/10Olympia High SchoolGrades: 6-12Distance: 1.6 mi
- 5/10Buckman Heights Elementary SchoolGrades: 3-5Distance: 1.5 mi
Schools provided by the listing agent
- District: Greece
Source: NYSAMLSs. This data may not be complete. We recommend contacting the local school district to confirm school assignments for this home.
