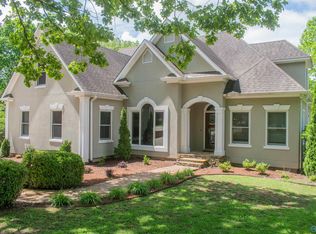Sold for $625,000 on 09/30/25
$625,000
376 Highlands Cherokee, Union Grove, AL 35175
4beds
4,002sqft
Single Family Residence
Built in 1993
1 Acres Lot
$637,700 Zestimate®
$156/sqft
$3,047 Estimated rent
Home value
$637,700
$491,000 - $823,000
$3,047/mo
Zestimate® history
Loading...
Owner options
Explore your selling options
What's special
Luxury meets comfort at this stunning two-story updated brick home in the desirable community of Cherokee Ridge. Perched on the 14th fairway, enjoy captivating sunsets, waterfall view, luscious Zoysia grass and beautiful nature galore from the large Trex rear deck. With Open floor plan, vaulted ceilings, tons of natural light, and hardwood floors-this elegant home features a Gourmet kitchen, Primary suite, half bath and Laundry on the main level, plus three bedrooms and two full baths upstairs, boasting ample storage space. Your chance to own golf course property in a gated community with a short commute to Huntsville/Redstone Arsenal/Lake Guntersville. Call today to schedule a private tour!
Zillow last checked: 8 hours ago
Listing updated: October 01, 2025 at 10:31am
Listed by:
Patricia Bobo 256-506-7297,
Ainsworth Real Estate, LLC,
Russell Bobo 256-506-6978,
Ainsworth Real Estate, LLC
Bought with:
Russell Bobo, 132349
Ainsworth Real Estate, LLC
Source: ValleyMLS,MLS#: 21869414
Facts & features
Interior
Bedrooms & bathrooms
- Bedrooms: 4
- Bathrooms: 4
- Full bathrooms: 3
- 1/2 bathrooms: 1
Primary bedroom
- Features: Ceiling Fan(s), Crown Molding, Carpet, Smooth Ceiling, Tray Ceiling(s), Walk-In Closet(s), Walk in Closet 2
- Level: First
- Area: 375
- Dimensions: 15 x 25
Bedroom 2
- Features: Ceiling Fan(s), Carpet, Smooth Ceiling, Walk-In Closet(s)
- Level: Second
- Area: 176
- Dimensions: 11 x 16
Bedroom 3
- Features: Ceiling Fan(s), Carpet, Smooth Ceiling, Walk-In Closet(s)
- Level: Second
- Area: 210
- Dimensions: 14 x 15
Bedroom 4
- Features: Ceiling Fan(s), Carpet, Smooth Ceiling, Walk-In Closet(s)
- Level: Second
- Area: 210
- Dimensions: 14 x 15
Family room
- Features: Ceiling Fan(s), Crown Molding, Fireplace, Recessed Lighting, Vaulted Ceiling(s), Window Cov, Wood Floor
- Level: First
- Area: 399
- Dimensions: 19 x 21
Kitchen
- Features: Crown Molding, Eat-in Kitchen, Pantry, Smooth Ceiling, Skylight, Tile, Vaulted Ceiling(s)
- Level: First
- Area: 420
- Dimensions: 20 x 21
Laundry room
- Features: Tile, Built-in Features, Utility Sink
- Level: First
- Area: 56
- Dimensions: 8 x 7
Heating
- Central 2, Natural Gas
Cooling
- Central 2, Electric
Features
- Basement: Crawl Space
- Number of fireplaces: 1
- Fireplace features: Gas Log, One
Interior area
- Total interior livable area: 4,002 sqft
Property
Parking
- Parking features: Garage-Three Car, Garage-Attached, Garage Faces Side
Features
- Levels: Two
- Stories: 2
- Exterior features: Sprinkler Sys
Lot
- Size: 1 Acres
- Dimensions: 94 x 126 x 251 x 174
- Features: Near Golf Course
Details
- Parcel number: 1204191000001.000
Construction
Type & style
- Home type: SingleFamily
- Architectural style: Traditional
- Property subtype: Single Family Residence
Condition
- New construction: No
- Year built: 1993
Utilities & green energy
- Sewer: Private Sewer
- Water: Public
Community & neighborhood
Security
- Security features: Audio/Video Camera
Community
- Community features: Gated, Golf, Playground, Tennis Court(s)
Location
- Region: Union Grove
- Subdivision: Cherokee Ridge
HOA & financial
HOA
- Has HOA: Yes
- HOA fee: $1,895 annually
- Association name: Cherokee Ridge Country Club
Price history
| Date | Event | Price |
|---|---|---|
| 9/30/2025 | Sold | $625,000-10.1%$156/sqft |
Source: | ||
| 9/7/2025 | Pending sale | $695,000$174/sqft |
Source: | ||
| 5/13/2025 | Price change | $695,000-4.1%$174/sqft |
Source: | ||
| 4/8/2025 | Price change | $724,900-1.7%$181/sqft |
Source: | ||
| 1/4/2025 | Price change | $737,333-3%$184/sqft |
Source: | ||
Public tax history
Tax history is unavailable.
Neighborhood: 35175
Nearby schools
GreatSchools rating
- 4/10Brindlee Mountain Primary SchoolGrades: PK-2Distance: 9 mi
- 3/10Brindlee Mt High SchoolGrades: 6-12Distance: 9 mi
- 4/10Grassy Elementary SchoolGrades: PK,3-5Distance: 9 mi
Schools provided by the listing agent
- Elementary: Brindlee Elem School
- Middle: Brindlee Mtn Midd School
- High: Brindlee Mtn High School
Source: ValleyMLS. This data may not be complete. We recommend contacting the local school district to confirm school assignments for this home.

Get pre-qualified for a loan
At Zillow Home Loans, we can pre-qualify you in as little as 5 minutes with no impact to your credit score.An equal housing lender. NMLS #10287.
Sell for more on Zillow
Get a free Zillow Showcase℠ listing and you could sell for .
$637,700
2% more+ $12,754
With Zillow Showcase(estimated)
$650,454